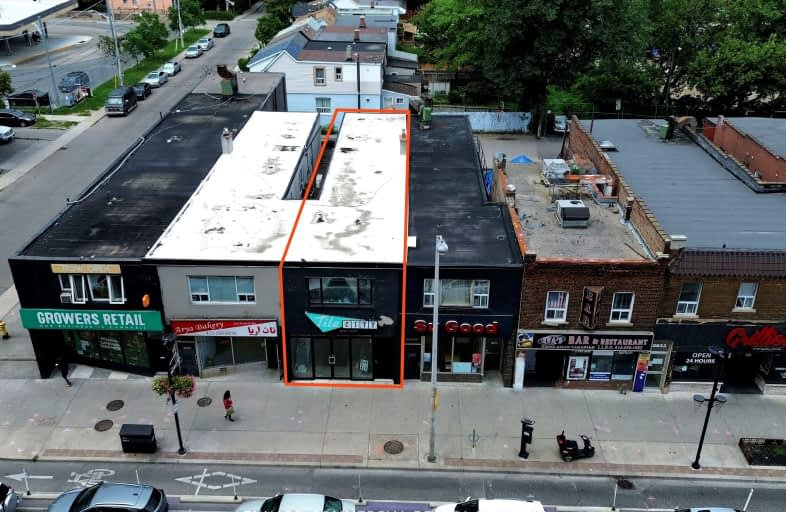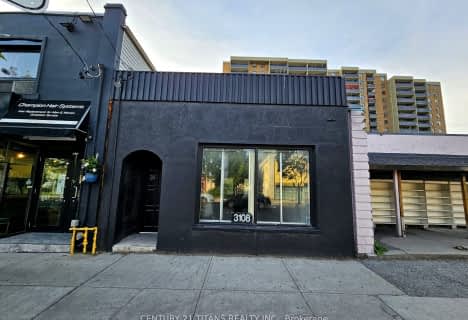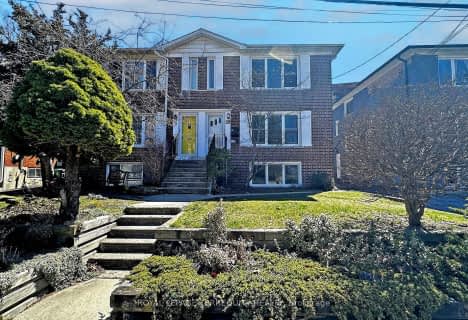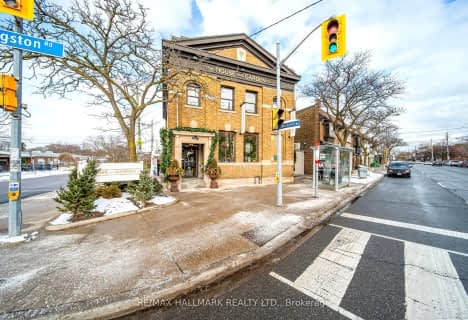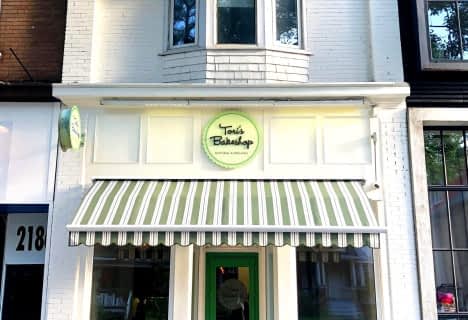
Beaches Alternative Junior School
Elementary: Public
0.68 km
William J McCordic School
Elementary: Public
0.24 km
Kimberley Junior Public School
Elementary: Public
0.68 km
St Nicholas Catholic School
Elementary: Catholic
0.34 km
Gledhill Junior Public School
Elementary: Public
0.75 km
Secord Elementary School
Elementary: Public
0.40 km
East York Alternative Secondary School
Secondary: Public
2.13 km
Notre Dame Catholic High School
Secondary: Catholic
1.05 km
Monarch Park Collegiate Institute
Secondary: Public
2.14 km
Neil McNeil High School
Secondary: Catholic
1.74 km
East York Collegiate Institute
Secondary: Public
2.31 km
Malvern Collegiate Institute
Secondary: Public
0.87 km
