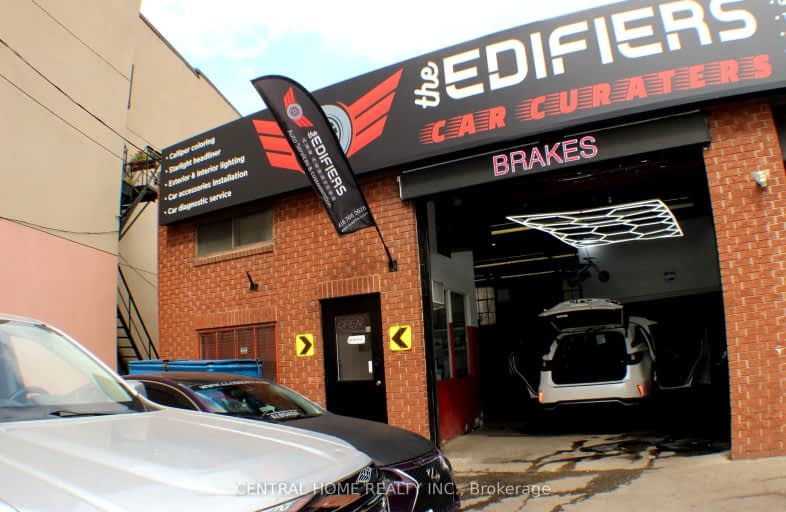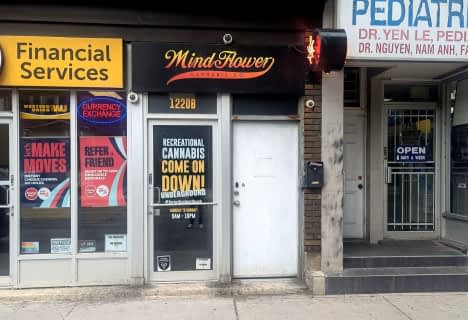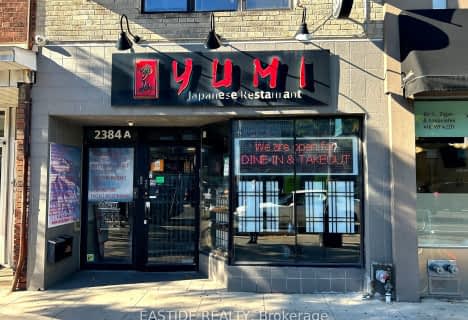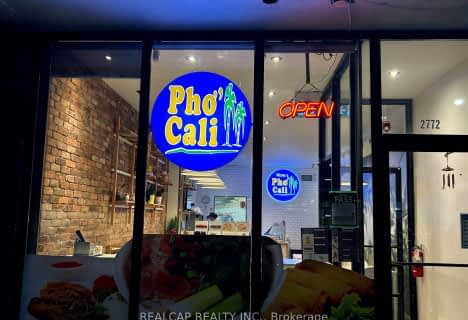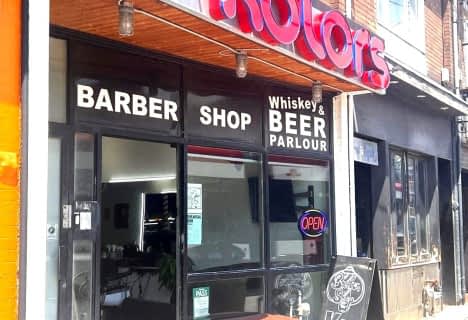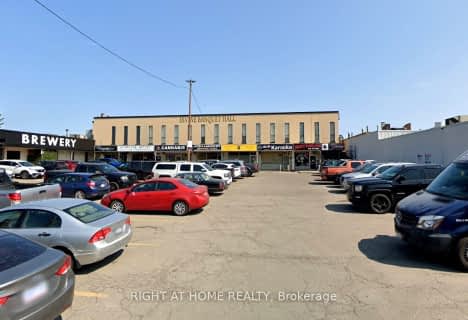
Lucy McCormick Senior School
Elementary: PublicSt Rita Catholic School
Elementary: CatholicMountview Alternative School Junior
Elementary: PublicÉcole élémentaire Charles-Sauriol
Elementary: PublicCarleton Village Junior and Senior Public School
Elementary: PublicIndian Road Crescent Junior Public School
Elementary: PublicThe Student School
Secondary: PublicUrsula Franklin Academy
Secondary: PublicGeorge Harvey Collegiate Institute
Secondary: PublicBishop Marrocco/Thomas Merton Catholic Secondary School
Secondary: CatholicWestern Technical & Commercial School
Secondary: PublicHumberside Collegiate Institute
Secondary: Public- 0 bath
- 0 bed
2384 Bloor Street West, Toronto, Ontario • M6S 1P5 • Runnymede-Bloor West Village
- 0 bath
- 0 bed
549 Annette Street, Toronto, Ontario • M6S 3Z3 • Runnymede-Bloor West Village
- 0 bath
- 0 bed
825 Runnymede Road, Toronto, Ontario • M6N 3V8 • Runnymede-Bloor West Village
