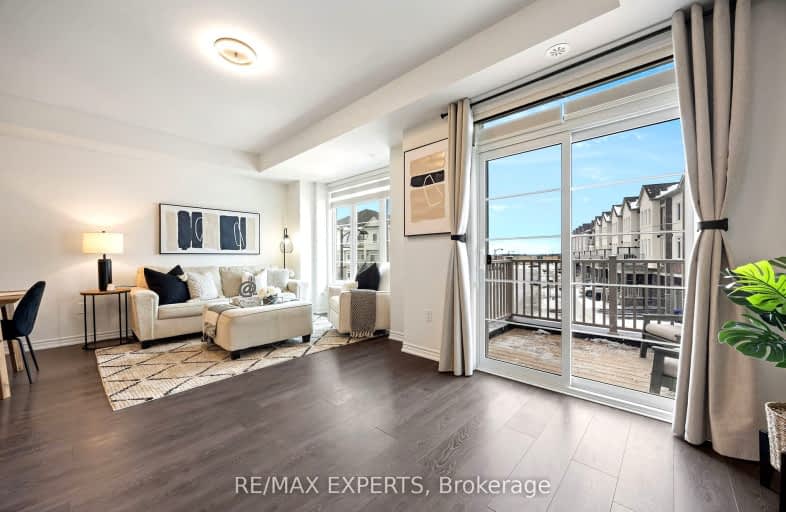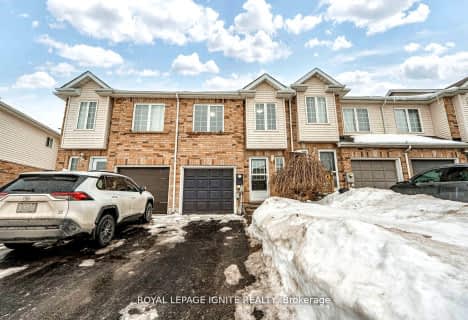
Somewhat Walkable
- Some errands can be accomplished on foot.
No Nearby Transit
- Almost all errands require a car.
Somewhat Bikeable
- Most errands require a car.

St Jean de Brebeuf Separate School
Elementary: CatholicSt. Teresa of Calcutta Catholic School
Elementary: CatholicChris Hadfield Public School
Elementary: PublicW H Day Elementary School
Elementary: PublicSt Angela Merici Catholic Elementary School
Elementary: CatholicFieldcrest Elementary School
Elementary: PublicBradford Campus
Secondary: PublicHoly Trinity High School
Secondary: CatholicDr John M Denison Secondary School
Secondary: PublicBradford District High School
Secondary: PublicSir William Mulock Secondary School
Secondary: PublicHuron Heights Secondary School
Secondary: Public-
Deadmans Hill
Bradford ON 1.32km -
Bradford Barkpark
Bradford ON 1.82km -
Environmental Park
325 Woodspring Ave, Newmarket ON 9.77km
-
TD Bank Financial Group
463 Holland St W, Bradford ON L3Z 0C1 0.28km -
Scotiabank
76 Holland St W, Bradford ON L3Z 2B6 2.53km -
TD Bank Financial Group
18154 Yonge St, East Gwillimbury ON L9N 0J3 9.62km
- 2 bath
- 3 bed
- 1500 sqft
66 Simcoe Road, Bradford West Gwillimbury, Ontario • L3Z 2B3 • Bradford




