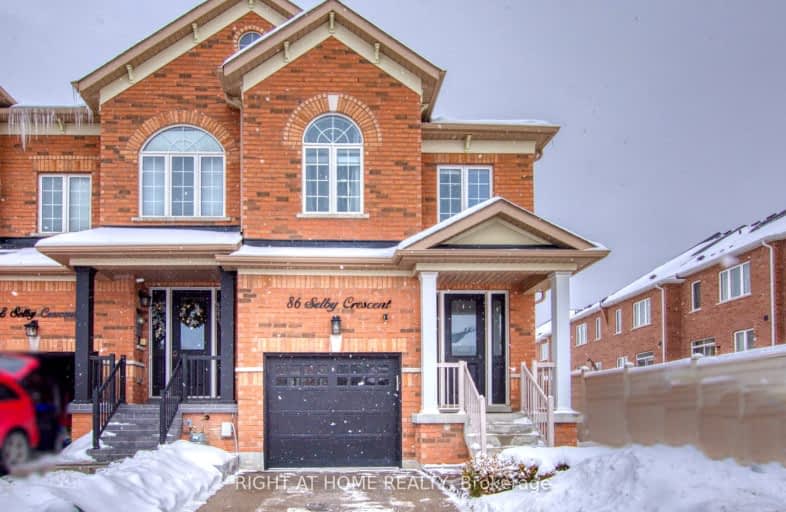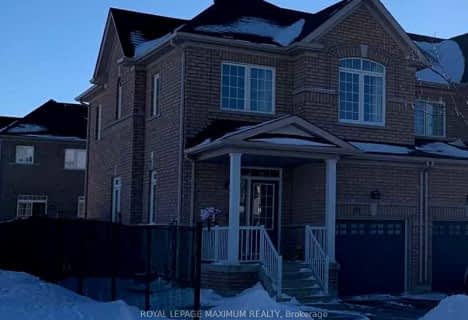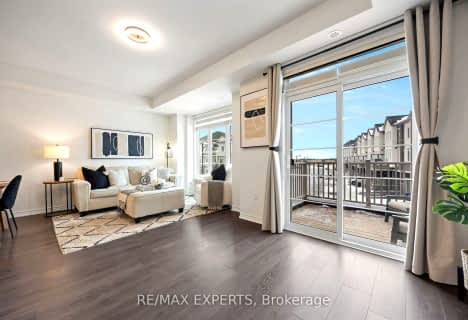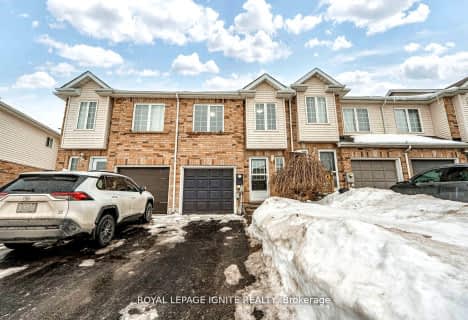Car-Dependent
- Almost all errands require a car.
No Nearby Transit
- Almost all errands require a car.
Somewhat Bikeable
- Most errands require a car.

St Jean de Brebeuf Separate School
Elementary: CatholicFred C Cook Public School
Elementary: PublicSt. Teresa of Calcutta Catholic School
Elementary: CatholicChris Hadfield Public School
Elementary: PublicSt Angela Merici Catholic Elementary School
Elementary: CatholicFieldcrest Elementary School
Elementary: PublicBradford Campus
Secondary: PublicHoly Trinity High School
Secondary: CatholicDr John M Denison Secondary School
Secondary: PublicBradford District High School
Secondary: PublicSir William Mulock Secondary School
Secondary: PublicHuron Heights Secondary School
Secondary: Public-
Rob Simpson Memorial Park
Bradford West Gwillimbury ON L3Z 0G8 0.62km -
Deadmans Hill
Bradford ON 2.23km -
Bradford Barkpark
Bradford ON 2.71km
-
TD Canada Trust Branch and ATM
130 Davis Dr, Newmarket ON L3Y 2N1 12.12km -
Southlake Reg Health CTR Empls CR Un
596 Davis Dr, Newmarket ON L3Y 2P9 13.36km -
Scotiabank
18233 Leslie St, Newmarket ON L3Y 7V1 13.39km
- 3 bath
- 3 bed
- 1500 sqft
6 Westlake crescent, Bradford West Gwillimbury, Ontario • L3Z 4K3 • Bradford
- 3 bath
- 3 bed
91 Jonkman Boulevard, Bradford West Gwillimbury, Ontario • L3Z 4J9 • Rural Bradford West Gwillimbury
- 2 bath
- 3 bed
- 1500 sqft
66 Simcoe Road, Bradford West Gwillimbury, Ontario • L3Z 2B3 • Bradford
- 3 bath
- 3 bed
37 Montrose Boulevard, Bradford West Gwillimbury, Ontario • L3Z 4P3 • Bradford















