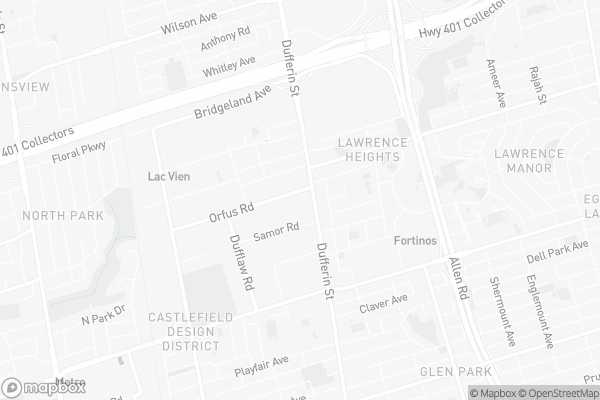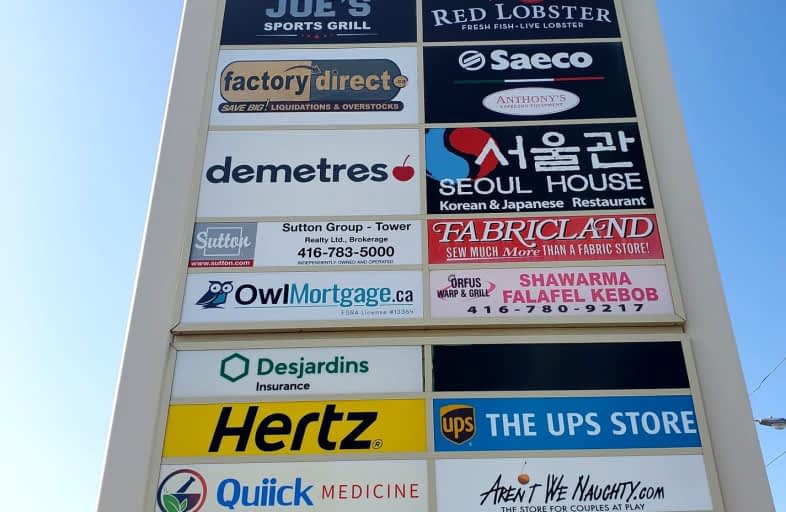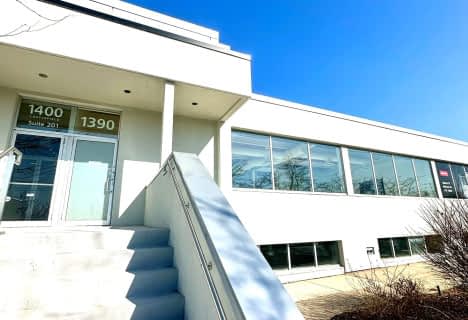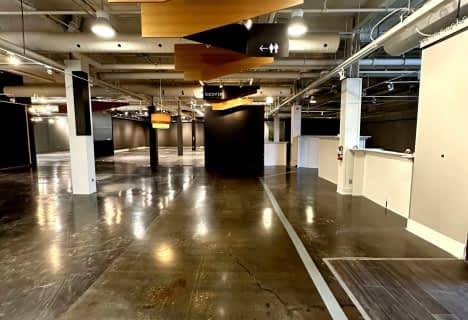
Baycrest Public School
Elementary: Public
1.30 km
Lawrence Heights Middle School
Elementary: Public
0.50 km
Flemington Public School
Elementary: Public
1.01 km
St Charles Catholic School
Elementary: Catholic
0.85 km
Joyce Public School
Elementary: Public
1.14 km
Regina Mundi Catholic School
Elementary: Catholic
1.08 km
Yorkdale Secondary School
Secondary: Public
0.19 km
Downsview Secondary School
Secondary: Public
2.13 km
Madonna Catholic Secondary School
Secondary: Catholic
1.96 km
John Polanyi Collegiate Institute
Secondary: Public
1.41 km
Dante Alighieri Academy
Secondary: Catholic
1.05 km
William Lyon Mackenzie Collegiate Institute
Secondary: Public
3.78 km














