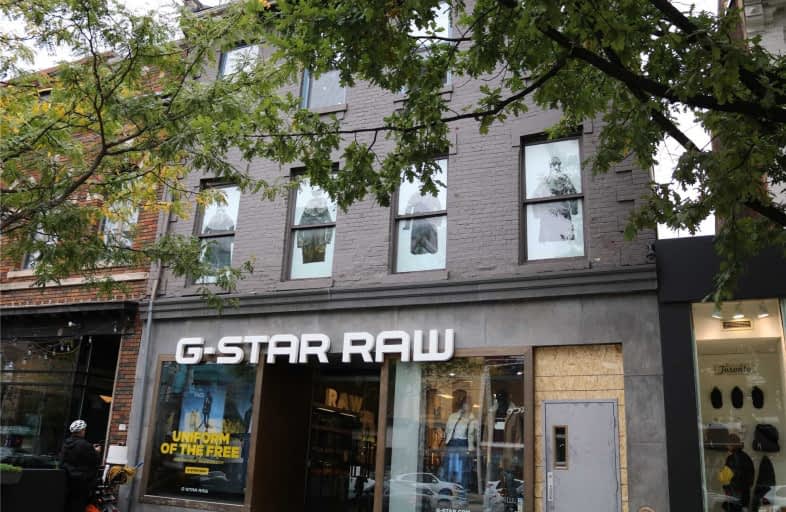
Downtown Vocal Music Academy of Toronto
Elementary: Public
0.61 km
ALPHA Alternative Junior School
Elementary: Public
0.49 km
Beverley School
Elementary: Public
0.73 km
Ogden Junior Public School
Elementary: Public
0.08 km
Orde Street Public School
Elementary: Public
1.05 km
Ryerson Community School Junior Senior
Elementary: Public
0.66 km
Oasis Alternative
Secondary: Public
0.48 km
City School
Secondary: Public
1.50 km
Subway Academy II
Secondary: Public
0.73 km
Heydon Park Secondary School
Secondary: Public
0.63 km
Contact Alternative School
Secondary: Public
0.61 km
St Joseph's College School
Secondary: Catholic
1.73 km


