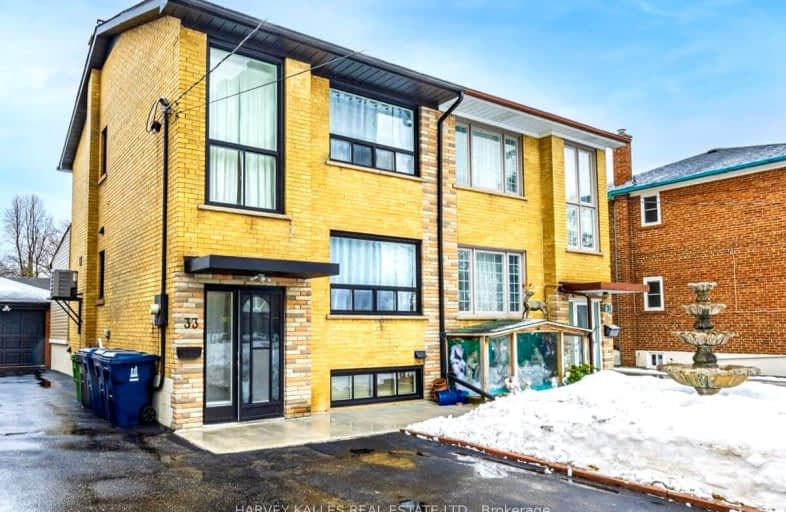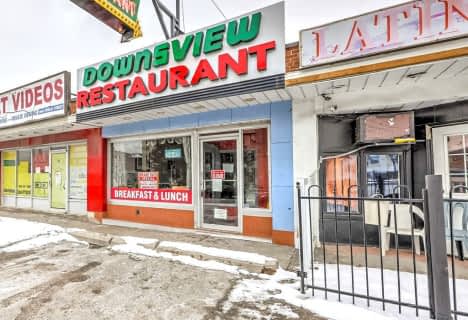Very Walkable
- Most errands can be accomplished on foot.
75
/100
Good Transit
- Some errands can be accomplished by public transportation.
66
/100
Somewhat Bikeable
- Most errands require a car.
45
/100

Highview Public School
Elementary: Public
0.96 km
ÉÉC Saint-Noël-Chabanel-Toronto
Elementary: Catholic
1.31 km
Pelmo Park Public School
Elementary: Public
1.11 km
Weston Memorial Junior Public School
Elementary: Public
1.10 km
Tumpane Public School
Elementary: Public
1.26 km
St Bernard Catholic School
Elementary: Catholic
1.47 km
York Humber High School
Secondary: Public
3.01 km
Downsview Secondary School
Secondary: Public
2.71 km
Madonna Catholic Secondary School
Secondary: Catholic
2.66 km
Weston Collegiate Institute
Secondary: Public
1.34 km
Chaminade College School
Secondary: Catholic
0.97 km
St. Basil-the-Great College School
Secondary: Catholic
2.61 km
-
Walter Saunders Memorial Park
440 Hopewell Ave, Toronto ON 5.07km -
Dell Park
40 Dell Park Ave, North York ON M6B 2T6 5.82km -
The Cedarvale Walk
Toronto ON 6.1km
-
CIBC
1400 Lawrence Ave W (at Keele St.), Toronto ON M6L 1A7 2.29km -
IC Savings
2900 Dufferin St, Toronto ON M6B 3S8 4.18km -
BMO Bank of Montreal
1 York Gate Blvd (Jane/Finch), Toronto ON M3N 3A1 4.93km





