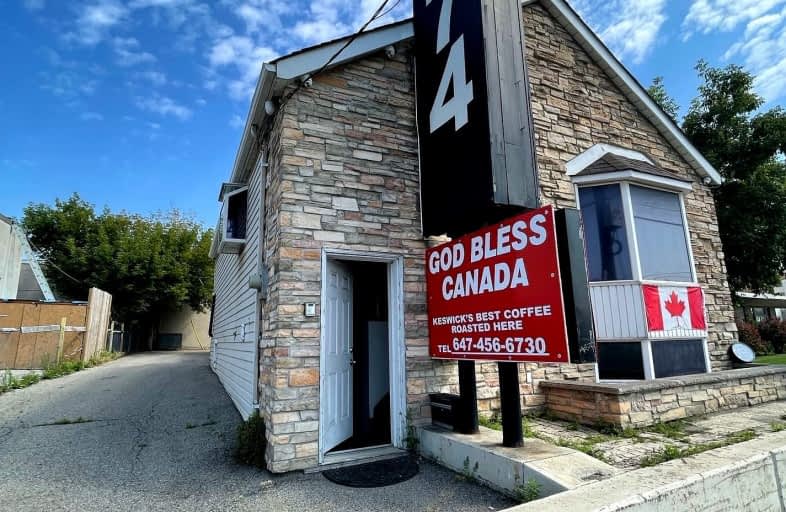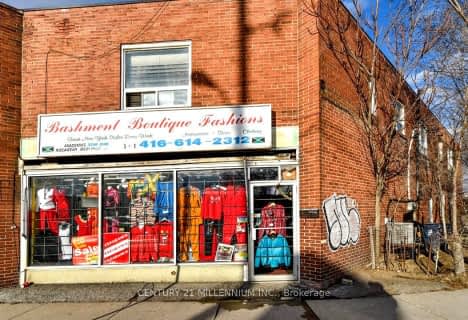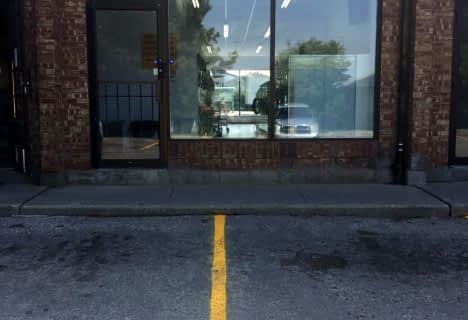
Chalkfarm Public School
Elementary: Public
1.37 km
Pelmo Park Public School
Elementary: Public
0.81 km
St John the Evangelist Catholic School
Elementary: Catholic
1.55 km
St Simon Catholic School
Elementary: Catholic
0.90 km
St. Andre Catholic School
Elementary: Catholic
0.92 km
H J Alexander Community School
Elementary: Public
1.73 km
School of Experiential Education
Secondary: Public
2.48 km
Scarlett Heights Entrepreneurial Academy
Secondary: Public
3.14 km
Don Bosco Catholic Secondary School
Secondary: Catholic
2.69 km
Weston Collegiate Institute
Secondary: Public
1.97 km
Chaminade College School
Secondary: Catholic
2.50 km
St. Basil-the-Great College School
Secondary: Catholic
1.27 km






