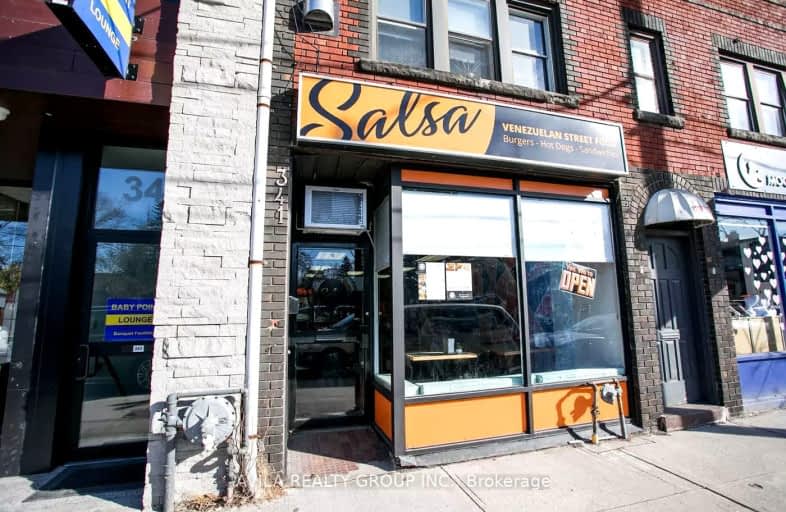
King George Junior Public School
Elementary: Public
0.66 km
St James Catholic School
Elementary: Catholic
1.03 km
James Culnan Catholic School
Elementary: Catholic
0.44 km
St Pius X Catholic School
Elementary: Catholic
0.71 km
Humbercrest Public School
Elementary: Public
0.45 km
Runnymede Junior and Senior Public School
Elementary: Public
0.82 km
Frank Oke Secondary School
Secondary: Public
1.99 km
The Student School
Secondary: Public
1.08 km
Ursula Franklin Academy
Secondary: Public
1.04 km
Runnymede Collegiate Institute
Secondary: Public
0.69 km
Western Technical & Commercial School
Secondary: Public
1.04 km
Humberside Collegiate Institute
Secondary: Public
1.40 km
$
$75,000
- 2 bath
- 0 bed
2nd F-3336 Dundas Street West, Toronto, Ontario • M6P 2A4 • Runnymede-Bloor West Village



