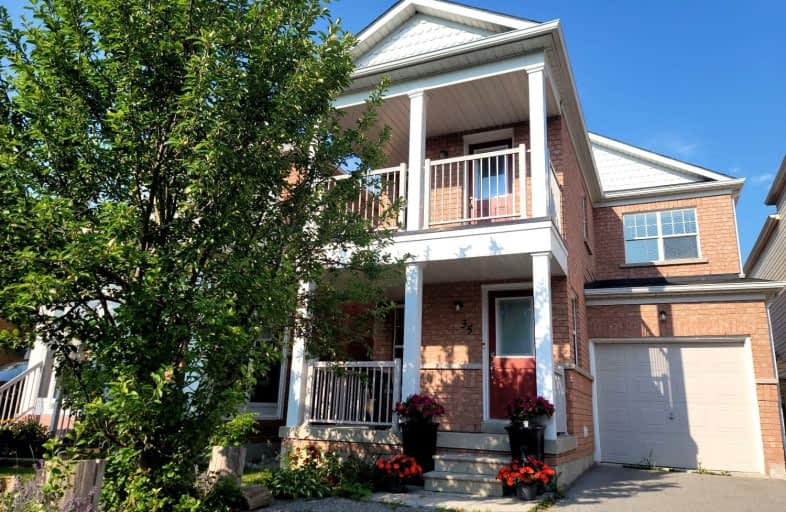Added 2 months ago

-
Type: Investment
-
Property Type: Commercial
-
Business Type: Apts-2 To 5 Units
-
Zoning: Residential
-
Age: No Data
-
Taxes: 4606.46
-
MLS®#: E10262612
-
Days on Site: 3 Days
-
Added: Oct 29, 2024 (2 months ago)
-
Updated:
-
Last Checked: 58 minutes ago
-
Listed By: HARVEY KALLES REAL ESTATE LTD.
Location! Location! Location! This Investment property offers two rented units approx. net $45k income & over 4% Caprate. UPPER 1645 sqft, Featuring 3-bedrms & 3-bathrms, W/0 deck on the main flr for BBQs & balcony on the 2nd flr, Bsmnt (potential for 1-bedrm), 768 Sqft. bright W/0 Bachelor to the fenced private yard. Central A/C & Heat. Central vacuum rough-in. Many upgrades have been done in the last 2 yrs.Separate laundry machines for each unit. Short walking distance to the Lake Ontario waterfront trail, two large parks, a connnunity center w/a library & local gym, schools, Rouge GO train station, Rouge National Park w/bikes to rent, a local plaza offering amenities such as LCBO, Pizza Pizza, Pet Valu, BMO, beer store & more. Just a 7-minute drive to HWY 401, Kingston, etc.
Extras
Main flr: Newer SS gas stove, rangehood, microwave, dishwasher & fridge (all 2022), Stacked washer/dryer 2024, Bsmnt: hot plate, fridge, microwave (all 2023) & range hood, washer/dryer
Property Details
Facts for 35 Vessel Crescent, Toronto
Property
Status: Sale
Type: Apts-2 To 5 Units
Property Type: Investment
Property Type: Apartment
Area: Toronto
Community: Centennial Scarborough
Availability Date: TBA
Inside
Bathrooms: 4
Air Conditioning: Y
Washrooms: 4
Utilities
Utilities: Yes
Building
Basement: Y
Heat Type: Gas Forced Air Open
Elevator: None
Freestanding: Y
Water Supply: Municipal
Physically Handicapped-Equipped: N
Parking
Garage Type: Single Detached
Covered Parking Spaces: 3
Fees
Tax Year: 2024
Taxes: $4,606
Taxes Type: Annual
Land
Cross Street: Lawrence Ave East &
Municipality District: Toronto E10
Sewer: San Avail
Lot Depth: 78.74 Feet
Lot Frontage: 26.25 Feet
Zoning: Residential
Commercial Specific
Sprinklers: N
Total Area: 2413
Total Area Metric: Sq Ft
Lot Code: Lot
| E9305458 | Dec 15, 2024 |
Inactive For Sale |
|
| Sep 06, 2024 |
Listed For Sale |
$1,100,000 | |
| E8465850 | Sep 30, 2024 |
Removed For Sale |
|
| Jun 20, 2024 |
Listed For Sale |
$1,200,000 | |
| E8348386 | May 31, 2024 |
Removed For Sale |
|
| May 16, 2024 |
Listed For Sale |
$999,995 | |
| E8200744 | May 07, 2024 |
Removed For Rent |
|
| Apr 03, 2024 |
Listed For Rent |
$2,995 | |
| E3963496 | Nov 30, 2017 |
Sold For Sale |
$725,000 |
| Oct 23, 2017 |
Listed For Sale |
$769,000 | |
| E3813578 | Aug 31, 2017 |
Inactive For Sale |
|
| May 24, 2017 |
Listed For Sale |
$799,000 |
| E9305458 Inactive | Dec 15, 2024 | For Sale |
| E9305458 Listed | Sep 06, 2024 | $1,100,000 For Sale |
| E8465850 Removed | Sep 30, 2024 | For Sale |
| E8465850 Listed | Jun 20, 2024 | $1,200,000 For Sale |
| E8348386 Removed | May 31, 2024 | For Sale |
| E8348386 Listed | May 16, 2024 | $999,995 For Sale |
| E8200744 Removed | May 07, 2024 | For Rent |
| E8200744 Listed | Apr 03, 2024 | $2,995 For Rent |
| E3963496 Sold | Nov 30, 2017 | $725,000 For Sale |
| E3963496 Listed | Oct 23, 2017 | $769,000 For Sale |
| E3813578 Inactive | Aug 31, 2017 | For Sale |
| E3813578 Listed | May 24, 2017 | $799,000 For Sale |

West Rouge Junior Public School
Elementary: PublicWilliam G Davis Junior Public School
Elementary: PublicCentennial Road Junior Public School
Elementary: PublicJoseph Howe Senior Public School
Elementary: PublicCharlottetown Junior Public School
Elementary: PublicSt Brendan Catholic School
Elementary: CatholicMaplewood High School
Secondary: PublicWest Hill Collegiate Institute
Secondary: PublicSir Oliver Mowat Collegiate Institute
Secondary: PublicSt John Paul II Catholic Secondary School
Secondary: CatholicDunbarton High School
Secondary: PublicSt Mary Catholic Secondary School
Secondary: Catholic

