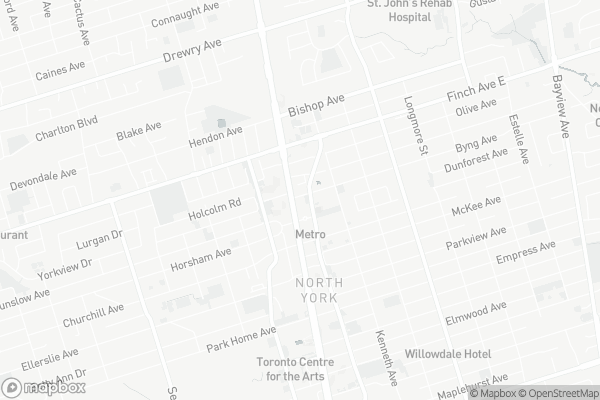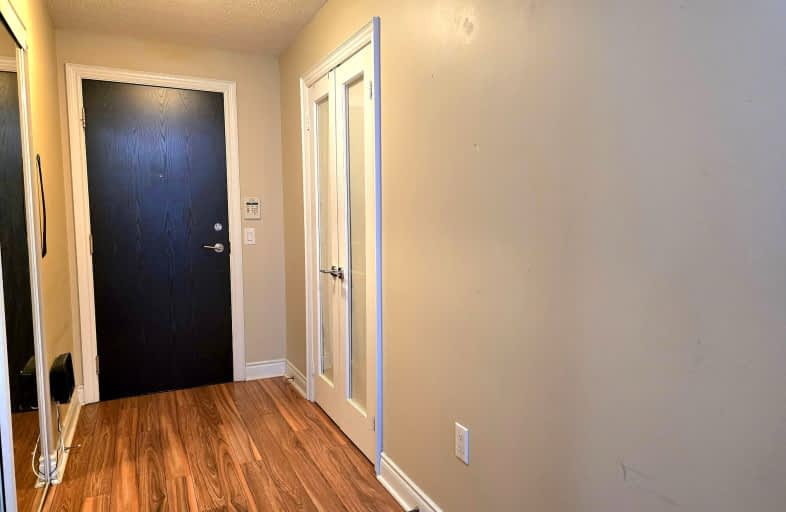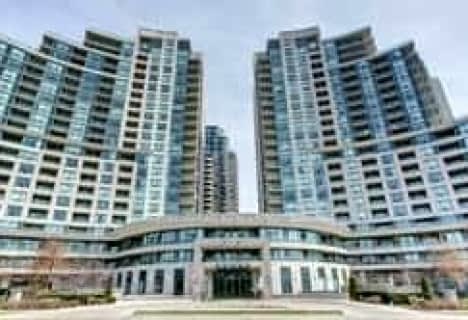Very Walkable
- Most errands can be accomplished on foot.
Rider's Paradise
- Daily errands do not require a car.
Bikeable
- Some errands can be accomplished on bike.

Cardinal Carter Academy for the Arts
Elementary: CatholicÉIC Monseigneur-de-Charbonnel
Elementary: CatholicClaude Watson School for the Arts
Elementary: PublicSt Cyril Catholic School
Elementary: CatholicWillowdale Middle School
Elementary: PublicMcKee Public School
Elementary: PublicAvondale Secondary Alternative School
Secondary: PublicDrewry Secondary School
Secondary: PublicÉSC Monseigneur-de-Charbonnel
Secondary: CatholicCardinal Carter Academy for the Arts
Secondary: CatholicNewtonbrook Secondary School
Secondary: PublicEarl Haig Secondary School
Secondary: Public-
Metro
20 Church Avenue, Toronto 0.24km -
H-Mart Finch
5545 Yonge Street, North York 0.25km -
H Mart North York
5323 Yonge Street, North York 0.32km
-
Wine Rack
20 Church Avenue, North York 0.27km -
LCBO
5095 Yonge Street A4, North York 0.86km -
LCBO
22 Poyntz Avenue Suite 200, Toronto 1.84km
-
三草亭 拉麵
13 Byng Avenue, North York 0.01km -
Authentic Japanese Food
7 Byng Avenue, North York 0.01km -
Chungchun Rice Dog
11 Byng Avenue, North York 0.01km
-
The Alley
5431 Yonge Street, North York 0.03km -
Yi Fang Taiwan Fruit Tea 一芳台湾水果茶
5425 Yonge Street, North York 0.04km -
Pastel Creperie & Dessert House
5417 Yonge Street, North York 0.04km
-
BMO Bank of Montreal
5522 Yonge Street, North York 0.26km -
TD Canada Trust Branch and ATM
5650 Yonge Street, North York 0.43km -
Krish Office
5650 Yonge Street, North York 0.45km
-
Circle K
5571 Yonge Street, North York 0.28km -
Esso
5571 Yonge Street, North York 0.29km -
Shell
4722 Yonge Street, North York 1.89km
-
Spark EMS Fitness
5460 Yonge Street Suite 108, North York 0.16km -
AYoga Studio
15 Northtown Way, North York 0.19km -
EZiPilates Fitness & Wellness
5508 Yonge Street, North York 0.24km
-
Northtown Way Square
8 Northtown Way, North York 0.13km -
Northtown Park
435 Doris Avenue, Toronto 0.15km -
Northtown Park
North York 0.15km
-
Toronto Public Library - North York Central Library
5120 Yonge Street, North York 0.92km -
Library Shipping & Receiving
5120 Yonge Street, North York 0.96km -
Tiny Library - "Take a book, Leave a book" [book trading box]
274 Burnett Avenue, North York 1.83km
-
Dr Aram Medical Clinic & Immigration Office
5460 Yonge Street Unit 108(back side of the building, North York 0.16km -
Dr. Sarah Louie, Naturopathic Doctor & Acupuncture Provider
5292 Yonge Street, North York 0.48km -
WELLNESS KIZUNA
5292 Yonge Street, North York 0.48km
-
Northtown Way Pharmacy
10 Northtown Way, North York 0.11km -
Yonge-Finch Pharmacy
5440 Yonge Street, North York 0.13km -
Dynasty - Compounding & Specialty Pharmacy
5460 Yonge Street Unit 106, North York 0.16km
-
Collaboht Branding
205-5409 Yonge Street, Toronto 0.06km -
wine rack
5765 Yonge Street, North York 0.74km -
North York Centre
5150 Yonge Street, North York 0.88km
-
Cineplex Cinemas Empress Walk
Empress Walk, 5095 Yonge Street 3rd Floor, North York 0.88km -
Funland
265-7181 Yonge Street, Markham 3.01km
-
Oh! Bar
5467 Yonge Street, North York 0.15km -
Dolphin Karaoke
5523 Yonge Street, North York 0.22km -
Yonge Billiard club
5529 Yonge Street, North York 0.23km
- 2 bath
- 2 bed
- 1000 sqft
712-701 Sheppard Avenue West, Toronto, Ontario • M3H 2S7 • Clanton Park
- 2 bath
- 2 bed
- 700 sqft
1006-7 Kennaston Gardens, Toronto, Ontario • M2K 1G7 • Bayview Village
- 2 bath
- 2 bed
- 800 sqft
S709-8 Olympic Garden Drive, Toronto, Ontario • M2M 0B9 • Newtonbrook East
- 2 bath
- 3 bed
- 1600 sqft
505-33 Elmhurst Avenue, Toronto, Ontario • M2N 6G8 • Lansing-Westgate














