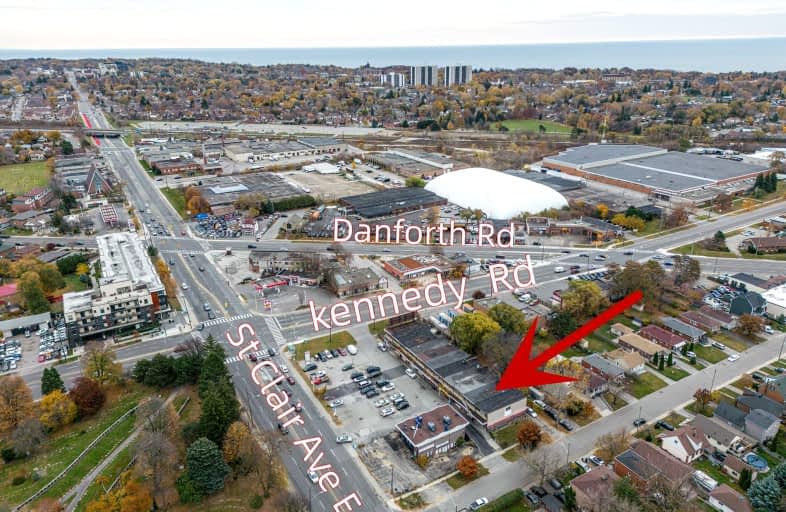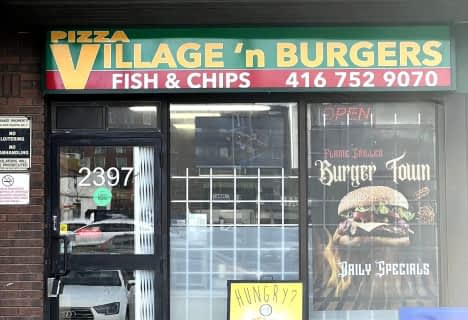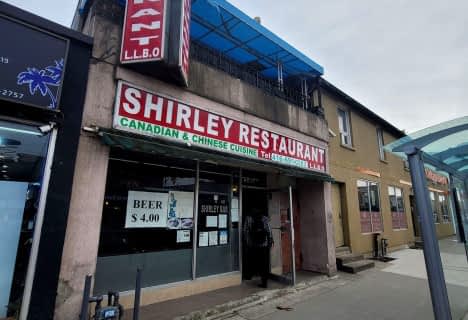
Norman Cook Junior Public School
Elementary: Public
0.50 km
J G Workman Public School
Elementary: Public
1.04 km
General Brock Public School
Elementary: Public
1.04 km
Danforth Gardens Public School
Elementary: Public
1.08 km
Corvette Junior Public School
Elementary: Public
1.19 km
John A Leslie Public School
Elementary: Public
1.07 km
Caring and Safe Schools LC3
Secondary: Public
1.47 km
South East Year Round Alternative Centre
Secondary: Public
1.51 km
Scarborough Centre for Alternative Studi
Secondary: Public
1.43 km
Birchmount Park Collegiate Institute
Secondary: Public
2.02 km
Jean Vanier Catholic Secondary School
Secondary: Catholic
2.45 km
Blessed Cardinal Newman Catholic School
Secondary: Catholic
1.85 km





