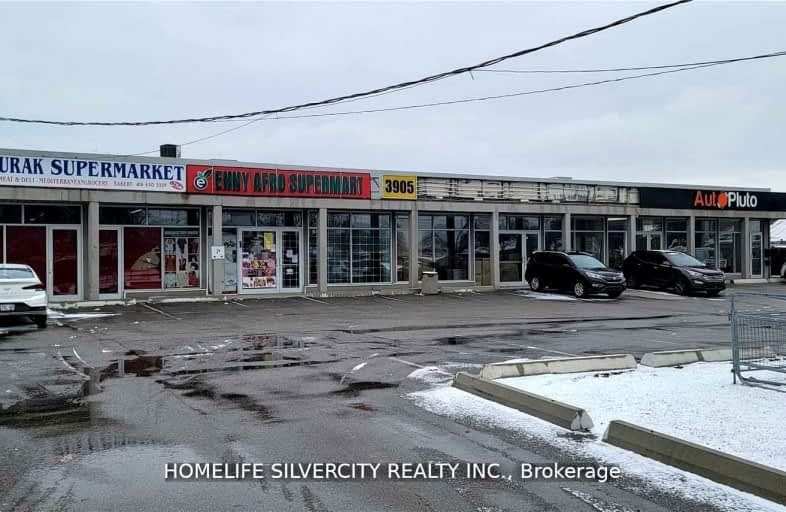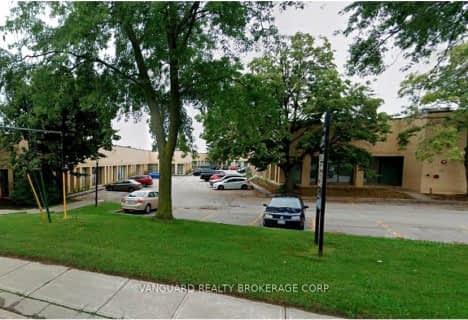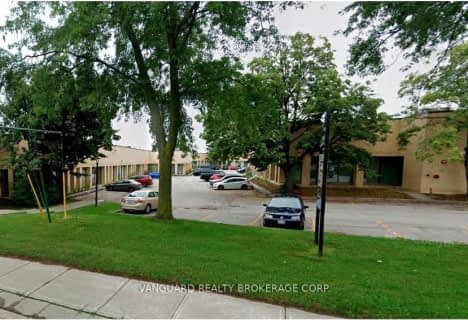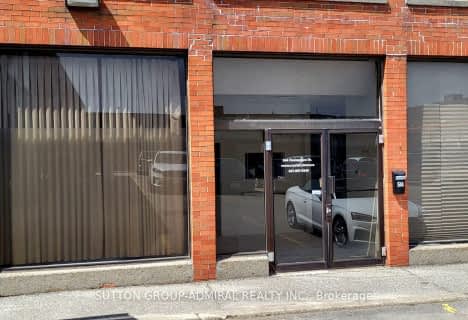
Stilecroft Public School
Elementary: Public
1.21 km
Lamberton Public School
Elementary: Public
1.38 km
Elia Middle School
Elementary: Public
1.13 km
St Jerome Catholic School
Elementary: Catholic
1.43 km
Derrydown Public School
Elementary: Public
0.46 km
St Wilfrid Catholic School
Elementary: Catholic
1.05 km
Downsview Secondary School
Secondary: Public
3.53 km
Madonna Catholic Secondary School
Secondary: Catholic
3.74 km
C W Jefferys Collegiate Institute
Secondary: Public
0.95 km
James Cardinal McGuigan Catholic High School
Secondary: Catholic
0.33 km
Westview Centennial Secondary School
Secondary: Public
3.03 km
William Lyon Mackenzie Collegiate Institute
Secondary: Public
2.39 km














