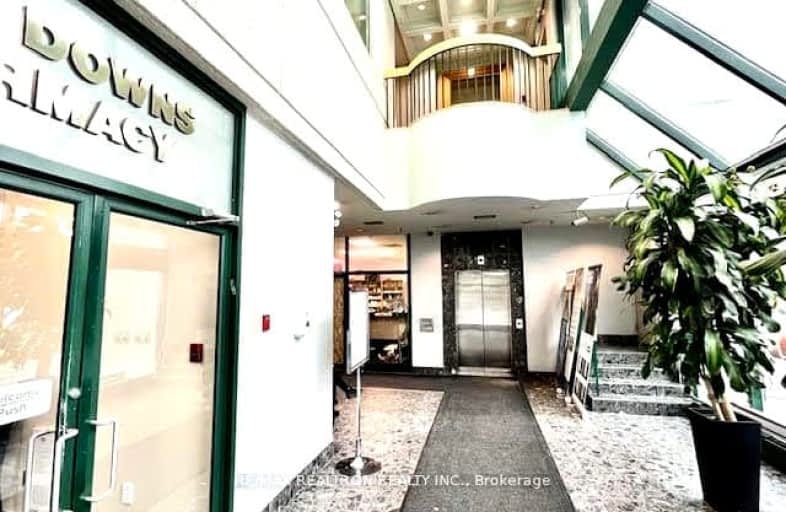
Armour Heights Public School
Elementary: Public
1.41 km
Summit Heights Public School
Elementary: Public
0.64 km
Faywood Arts-Based Curriculum School
Elementary: Public
1.01 km
St Robert Catholic School
Elementary: Catholic
0.84 km
St Margaret Catholic School
Elementary: Catholic
1.24 km
Dublin Heights Elementary and Middle School
Elementary: Public
0.98 km
Yorkdale Secondary School
Secondary: Public
3.32 km
Cardinal Carter Academy for the Arts
Secondary: Catholic
3.00 km
John Polanyi Collegiate Institute
Secondary: Public
3.06 km
Loretto Abbey Catholic Secondary School
Secondary: Catholic
2.07 km
William Lyon Mackenzie Collegiate Institute
Secondary: Public
2.27 km
Northview Heights Secondary School
Secondary: Public
3.38 km








