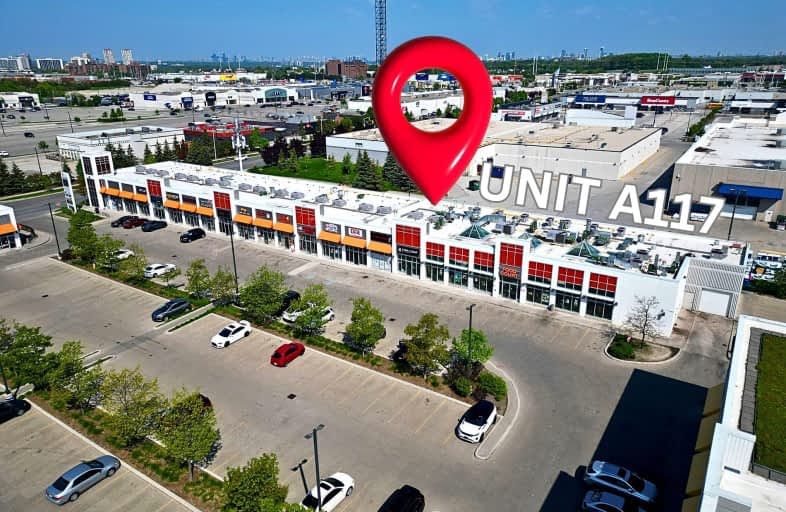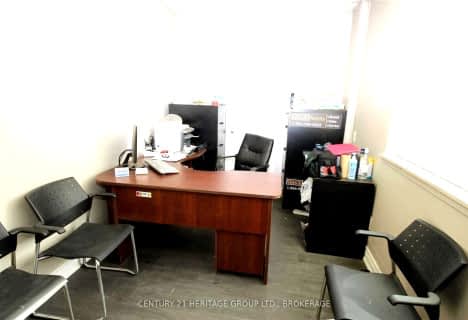
Victoria Park Elementary School
Elementary: Public
1.39 km
George Peck Public School
Elementary: Public
1.71 km
General Brock Public School
Elementary: Public
1.27 km
Regent Heights Public School
Elementary: Public
1.80 km
Clairlea Public School
Elementary: Public
0.96 km
Our Lady of Fatima Catholic School
Elementary: Catholic
1.57 km
Caring and Safe Schools LC3
Secondary: Public
2.70 km
Scarborough Centre for Alternative Studi
Secondary: Public
2.64 km
Winston Churchill Collegiate Institute
Secondary: Public
2.89 km
Jean Vanier Catholic Secondary School
Secondary: Catholic
2.86 km
Wexford Collegiate School for the Arts
Secondary: Public
2.92 km
SATEC @ W A Porter Collegiate Institute
Secondary: Public
0.76 km




