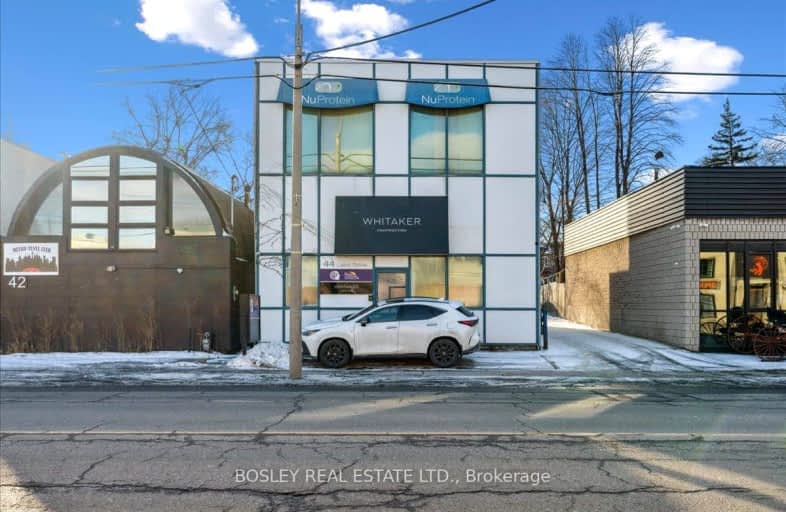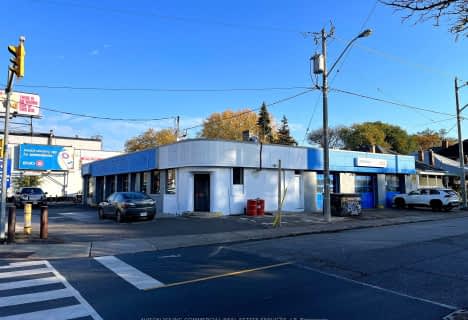
Bennington Heights Elementary School
Elementary: Public
1.26 km
Rolph Road Elementary School
Elementary: Public
0.61 km
St Anselm Catholic School
Elementary: Catholic
0.85 km
Bessborough Drive Elementary and Middle School
Elementary: Public
0.80 km
Maurice Cody Junior Public School
Elementary: Public
1.34 km
Northlea Elementary and Middle School
Elementary: Public
1.33 km
CALC Secondary School
Secondary: Public
3.19 km
Danforth Collegiate Institute and Technical School
Secondary: Public
3.21 km
Leaside High School
Secondary: Public
1.22 km
Rosedale Heights School of the Arts
Secondary: Public
3.38 km
Marc Garneau Collegiate Institute
Secondary: Public
2.17 km
Northern Secondary School
Secondary: Public
2.44 km














