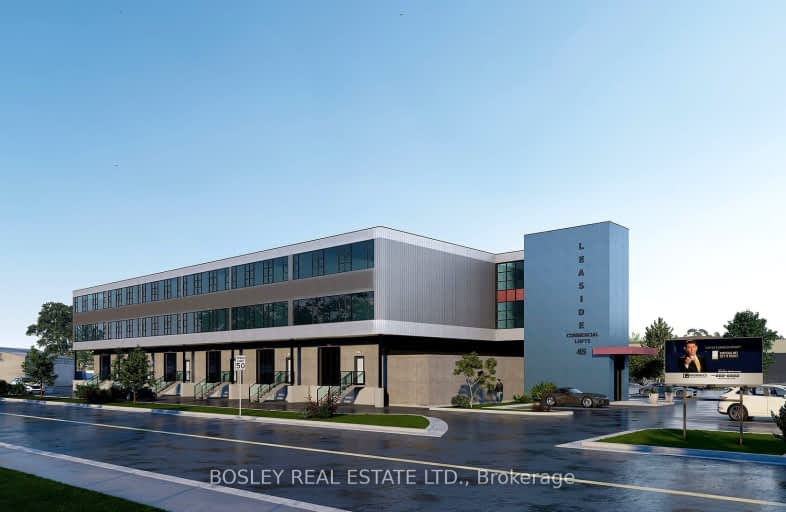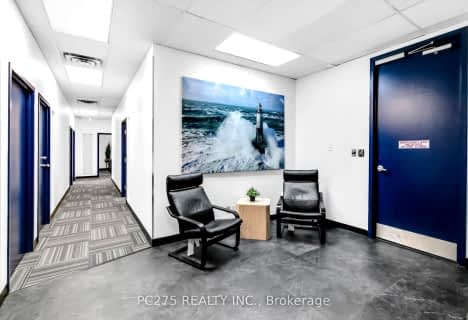
Rolph Road Elementary School
Elementary: Public
1.11 km
St Anselm Catholic School
Elementary: Catholic
1.14 km
Bessborough Drive Elementary and Middle School
Elementary: Public
0.98 km
Fraser Mustard Early Learning Academy
Elementary: Public
1.19 km
Northlea Elementary and Middle School
Elementary: Public
1.18 km
Thorncliffe Park Public School
Elementary: Public
1.21 km
CALC Secondary School
Secondary: Public
3.62 km
Leaside High School
Secondary: Public
1.25 km
East York Collegiate Institute
Secondary: Public
2.83 km
Don Mills Collegiate Institute
Secondary: Public
3.46 km
Marc Garneau Collegiate Institute
Secondary: Public
1.85 km
Northern Secondary School
Secondary: Public
2.61 km
$
$499
- 2 bath
- 0 bed
11-25-120 Eglinton Avenue East, Toronto, Ontario • M4P 1E2 • Mount Pleasant West
$
$499
- 2 bath
- 0 bed
11-37-120 Eglinton Avenue East, Toronto, Ontario • M4P 1E2 • Mount Pleasant West








