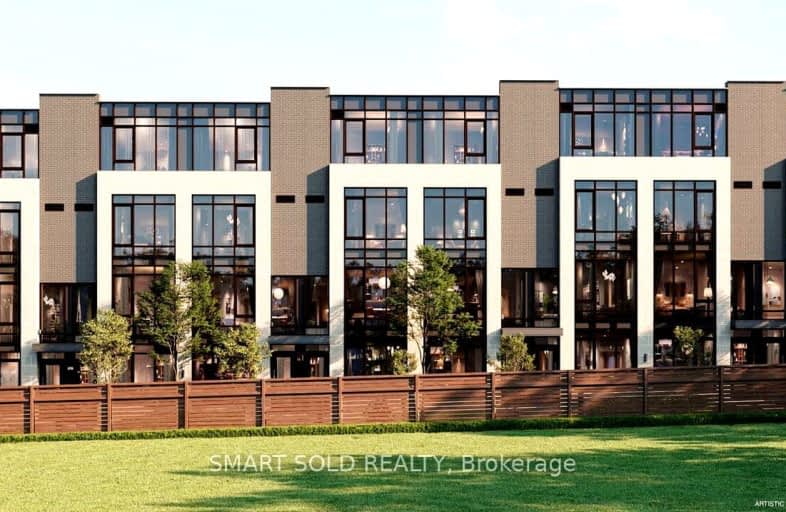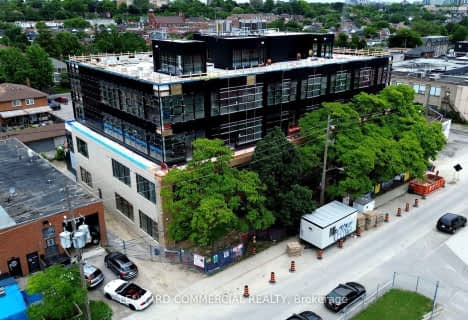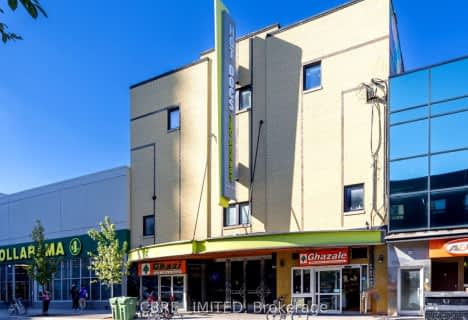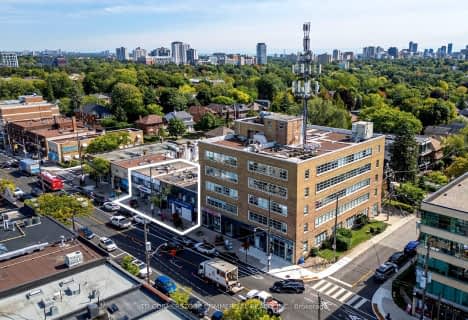
St Alphonsus Catholic School
Elementary: CatholicJ R Wilcox Community School
Elementary: PublicD'Arcy McGee Catholic School
Elementary: CatholicCedarvale Community School
Elementary: PublicHumewood Community School
Elementary: PublicRawlinson Community School
Elementary: PublicALPHA II Alternative School
Secondary: PublicVaughan Road Academy
Secondary: PublicOakwood Collegiate Institute
Secondary: PublicBloor Collegiate Institute
Secondary: PublicJohn Polanyi Collegiate Institute
Secondary: PublicForest Hill Collegiate Institute
Secondary: Public- 0 bath
- 0 bed
200-300 Geary Avenue, Toronto, Ontario • M6H 2C5 • Dovercourt-Wallace Emerson-Junction
- 3 bath
- 0 bed
297 Campbell Avenue, Toronto, Ontario • M6P 3V7 • Dovercourt-Wallace Emerson-Junction











