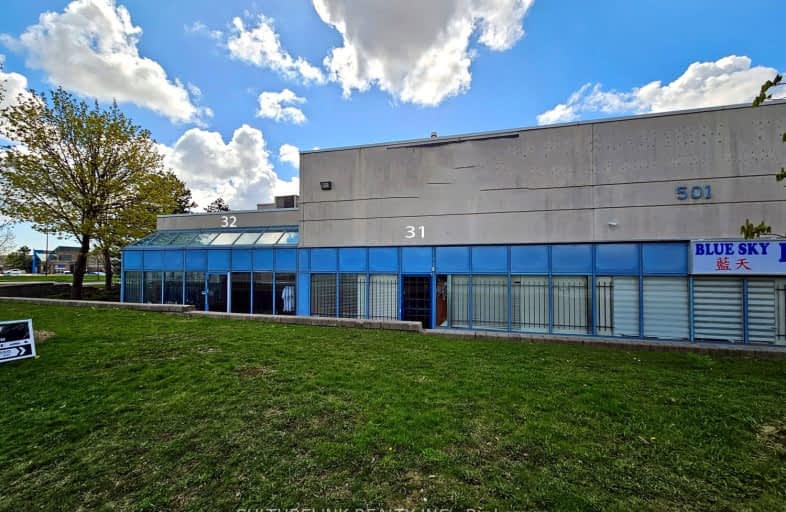
The Divine Infant Catholic School
Elementary: Catholic
1.61 km
St Vincent de Paul Catholic Elementary School
Elementary: Catholic
1.66 km
Markham Gateway Public School
Elementary: Public
1.75 km
Macklin Public School
Elementary: Public
1.39 km
Parkland Public School
Elementary: Public
1.22 km
Cedarwood Public School
Elementary: Public
1.84 km
Delphi Secondary Alternative School
Secondary: Public
3.81 km
Francis Libermann Catholic High School
Secondary: Catholic
3.02 km
Father Michael McGivney Catholic Academy High School
Secondary: Catholic
2.97 km
Albert Campbell Collegiate Institute
Secondary: Public
2.70 km
Lester B Pearson Collegiate Institute
Secondary: Public
3.69 km
Middlefield Collegiate Institute
Secondary: Public
2.27 km



