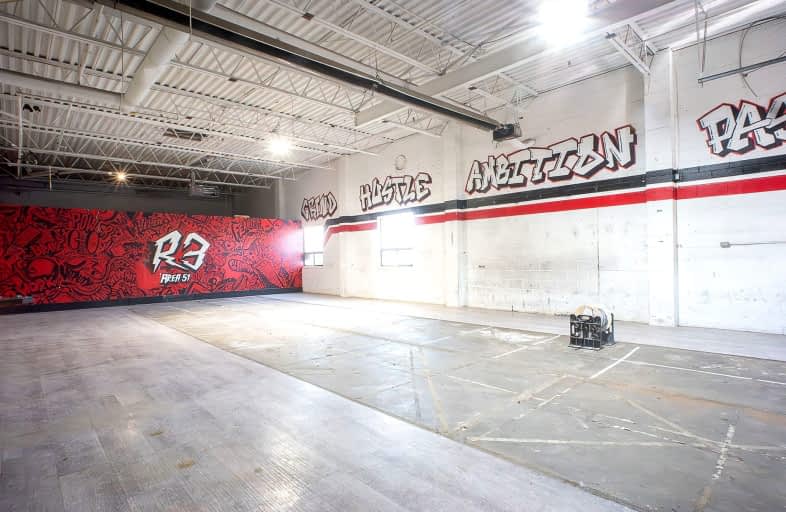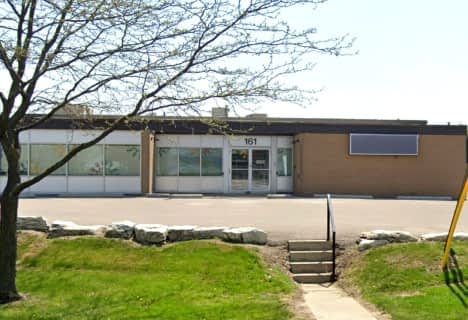
Victoria Park Elementary School
Elementary: Public
1.09 km
O'Connor Public School
Elementary: Public
1.25 km
General Brock Public School
Elementary: Public
1.21 km
Regent Heights Public School
Elementary: Public
1.46 km
Clairlea Public School
Elementary: Public
0.69 km
Our Lady of Fatima Catholic School
Elementary: Catholic
1.23 km
Caring and Safe Schools LC3
Secondary: Public
2.83 km
Scarborough Centre for Alternative Studi
Secondary: Public
2.77 km
Winston Churchill Collegiate Institute
Secondary: Public
3.23 km
Jean Vanier Catholic Secondary School
Secondary: Catholic
3.10 km
Wexford Collegiate School for the Arts
Secondary: Public
3.20 km
SATEC @ W A Porter Collegiate Institute
Secondary: Public
0.44 km














