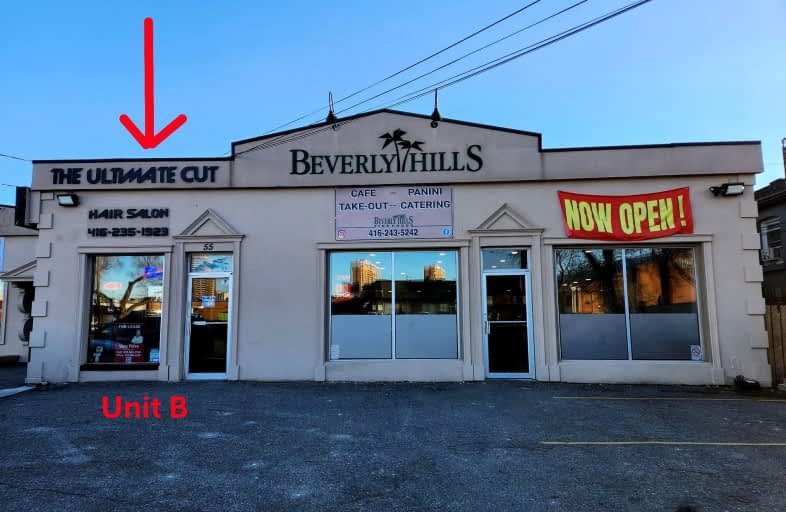
Highview Public School
Elementary: Public
1.23 km
Chalkfarm Public School
Elementary: Public
1.04 km
Pelmo Park Public School
Elementary: Public
0.84 km
Weston Memorial Junior Public School
Elementary: Public
1.34 km
Tumpane Public School
Elementary: Public
1.22 km
St. Andre Catholic School
Elementary: Catholic
0.79 km
York Humber High School
Secondary: Public
3.32 km
Scarlett Heights Entrepreneurial Academy
Secondary: Public
3.53 km
Downsview Secondary School
Secondary: Public
2.99 km
Weston Collegiate Institute
Secondary: Public
1.59 km
Chaminade College School
Secondary: Catholic
1.56 km
St. Basil-the-Great College School
Secondary: Catholic
2.01 km




