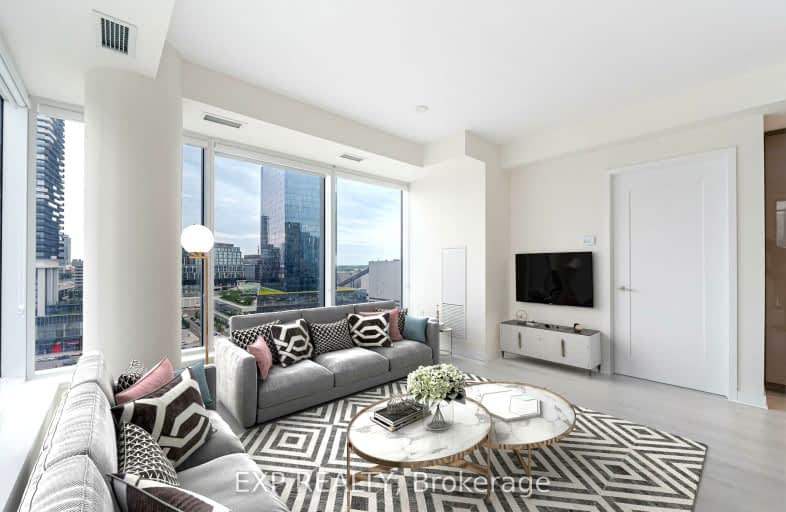Very Walkable
- Most errands can be accomplished on foot.
Rider's Paradise
- Daily errands do not require a car.
Biker's Paradise
- Daily errands do not require a car.

Downtown Alternative School
Elementary: PublicSt Michael Catholic School
Elementary: CatholicSt Michael's Choir (Jr) School
Elementary: CatholicSt Paul Catholic School
Elementary: CatholicÉcole élémentaire Gabrielle-Roy
Elementary: PublicMarket Lane Junior and Senior Public School
Elementary: PublicNative Learning Centre
Secondary: PublicInglenook Community School
Secondary: PublicSt Michael's Choir (Sr) School
Secondary: CatholicContact Alternative School
Secondary: PublicCollège français secondaire
Secondary: PublicJarvis Collegiate Institute
Secondary: Public-
The Market by Longo's at Brookfield Place
181 Bay Street, Toronto 0.54km -
INS Market
65 Front Street West, Toronto 0.57km -
Metro
80 Front Street East, Toronto 0.6km
-
LCBO Specialty Services
33 Freeland Street, Toronto 0.08km -
LCBO
1015 Lake Shore Boulevard East, Toronto 0.08km -
LCBO Customer Service
55 Lake Shore Boulevard East, Toronto 0.09km
-
Full Moon Viet
1 Yonge Street, Toronto 0.11km -
Rama Restaurant
1 Yonge Street, Toronto 0.11km -
Mister Pizza
16 Yonge Street, Toronto 0.17km
-
Espresso cultura
1 Yonge Street, Toronto 0.11km -
Kheime Cafe
1 Yonge Street, Toronto 0.11km -
Authentic Teas Inc
1 Yonge Street, Toronto 0.19km
-
210 Advantage
1 Yonge Street, Toronto 0.13km -
Thall Holdings Ltd
1 Yonge Street, Toronto 0.17km -
BDC - Business Development Bank of Canada
81 Bay Street Suite 3700, Toronto 0.26km
-
Neste Petroleum Division Of Neste Canada Inc
10 Bay Street, Toronto 0.39km -
Petro-Canada
117 Jarvis Street, Toronto 1.02km -
Circle K
241 Church Street, Toronto 1.46km
-
Mohammed Asfar Fitness
1 Yonge Street, Toronto 0.11km -
Shiamak Davar International | SHIAMAK Toronto
16 Yonge Street, Toronto 0.2km -
Let's Sweat
10 Queens Quay West, Toronto 0.28km
-
Waterfront Promenade
29 Queens Quay East, Toronto 0.36km -
Sugar Beach Park - North
1 Lower Jarvis Street, Toronto 0.4km -
Dogs fontain
St. Lawrence 0.47km
-
Toronto Public Library - St. Lawrence Branch
171 Front Street East, Toronto 0.8km -
The Great Library at the Law Society of Ontario
130 Queen Street West, Toronto 1.31km -
Toronto Public Library - City Hall Branch
Toronto City Hall, 100 Queen Street West, Toronto 1.36km
-
CHRONIC CARE MANAGEMENT
1 Yonge Street Suite 1901, Toronto 0.11km -
CHRONIC CARE MANAGEMENT
1 Yonge Street Suite 1901, Toronto 0.11km -
CHRONIC CARE MANAGEMENT
1 Yonge Street Suite 1901, Toronto 0.11km
-
Canadian Pharmacy Online
Toronto Star Building, 1721-1 Yonge Street, Toronto 0.18km -
1ClinicRx Pharmacy
16 Yonge Street, Toronto 0.19km -
American Pharmacy Svc Inc
1 Yonge Street, Toronto 0.19km
-
Brookfield Place
181 Bay Street, Toronto 0.49km -
Торонто, скрытый дворик
The PATH - Commerce Court, Toronto 0.64km -
Briell
Toronto-Dominion Centre, Toronto 0.67km
-
Imagine Cinemas Market Square
80 Front Street East, Toronto 0.64km -
Slaight Music Stage
King Street West between Peter Street and University Avenue, Toronto 1.17km -
TIFF Bell Lightbox
350 King Street West, Toronto 1.37km
-
Firkin on Harbour
10 Yonge Street, Toronto 0.2km -
Miller Tavern
31 Bay Street, Toronto 0.32km -
The Fox
35 Bay Street, Toronto 0.32km
For Sale
For Rent
More about this building
View 28 Freeland Street, Toronto- 1 bath
- 2 bed
- 1000 sqft
8E-86 Gerrard Street East, Toronto, Ontario • M5B 2J1 • Church-Yonge Corridor
- 1 bath
- 3 bed
- 700 sqft
2410-251 Jarvis Street, Toronto, Ontario • M5B 2C2 • Church-Yonge Corridor
- 2 bath
- 2 bed
- 800 sqft
PH18-25 Lower Simcoe Street, Toronto, Ontario • M5J 3A1 • Waterfront Communities C01
- 2 bath
- 2 bed
- 800 sqft
706-25 Capreol Court, Toronto, Ontario • M5V 3Z7 • Waterfront Communities C01
- 2 bath
- 3 bed
- 700 sqft
2105-215 Queen Street, Toronto, Ontario • M5V 0P5 • Waterfront Communities C01
- — bath
- — bed
- — sqft
3101-35 Balmuto Street, Toronto, Ontario • M4Y 0A3 • Bay Street Corridor
- 1 bath
- 2 bed
- 800 sqft
1405-33 Charles Street East, Toronto, Ontario • M4Y 0A2 • Church-Yonge Corridor
- 2 bath
- 2 bed
- 800 sqft
521-85 Queens Wharf Road, Toronto, Ontario • M5V 0J9 • Waterfront Communities C01
- 2 bath
- 2 bed
- 800 sqft
3710-300 Front Street West, Toronto, Ontario • M5V 0E9 • Waterfront Communities C01
- 2 bath
- 2 bed
- 700 sqft
2607-170 Bayview Avenue, Toronto, Ontario • M5A 0M4 • Waterfront Communities C08





















