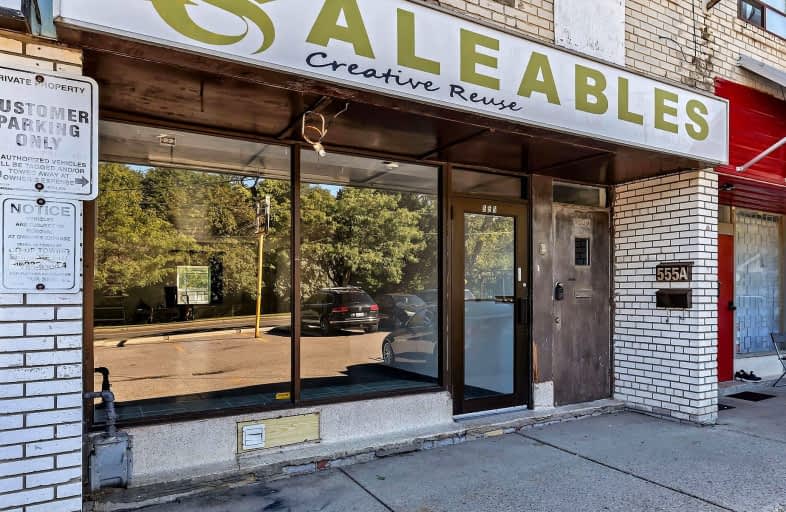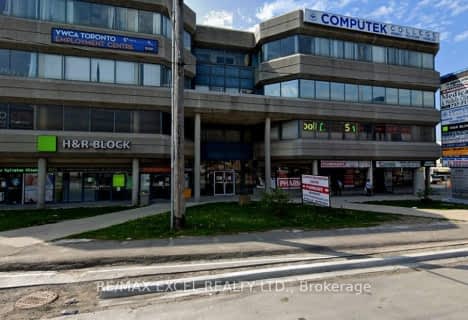
3D Walkthrough

Norman Cook Junior Public School
Elementary: Public
0.40 km
Robert Service Senior Public School
Elementary: Public
1.33 km
J G Workman Public School
Elementary: Public
1.49 km
General Brock Public School
Elementary: Public
0.99 km
Corvette Junior Public School
Elementary: Public
0.70 km
St Maria Goretti Catholic School
Elementary: Catholic
1.14 km
Caring and Safe Schools LC3
Secondary: Public
1.03 km
South East Year Round Alternative Centre
Secondary: Public
1.07 km
Scarborough Centre for Alternative Studi
Secondary: Public
0.99 km
Birchmount Park Collegiate Institute
Secondary: Public
2.51 km
Jean Vanier Catholic Secondary School
Secondary: Catholic
1.97 km
Blessed Cardinal Newman Catholic School
Secondary: Catholic
1.96 km











