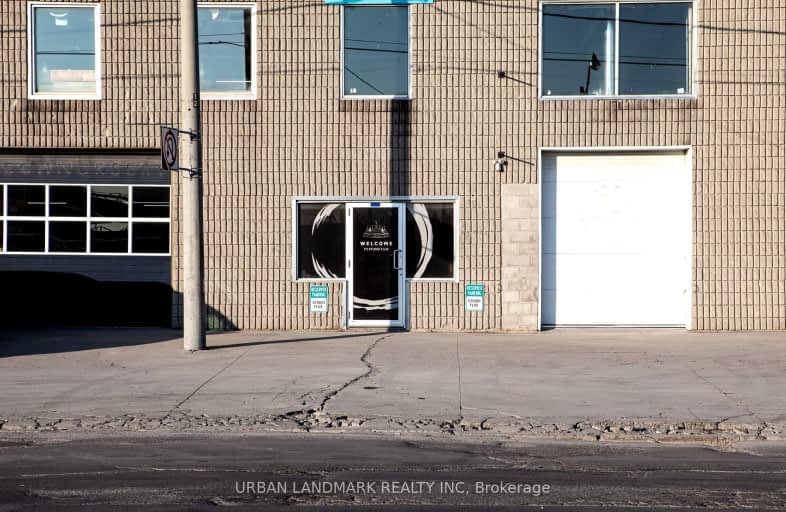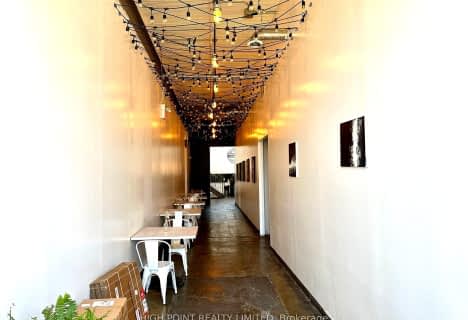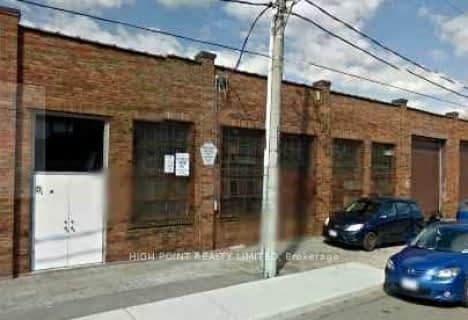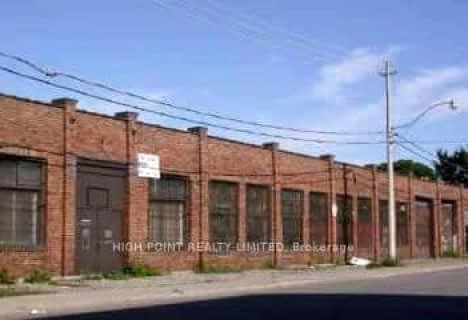
First Nations School of Toronto Junior Senior
Elementary: Public
1.33 km
Bruce Public School
Elementary: Public
0.85 km
St Joseph Catholic School
Elementary: Catholic
1.43 km
Dundas Junior Public School
Elementary: Public
1.33 km
Leslieville Junior Public School
Elementary: Public
1.55 km
Morse Street Junior Public School
Elementary: Public
0.76 km
First Nations School of Toronto
Secondary: Public
2.82 km
Inglenook Community School
Secondary: Public
1.82 km
SEED Alternative
Secondary: Public
1.41 km
Eastdale Collegiate Institute
Secondary: Public
1.66 km
Subway Academy I
Secondary: Public
2.82 km
Riverdale Collegiate Institute
Secondary: Public
1.81 km














