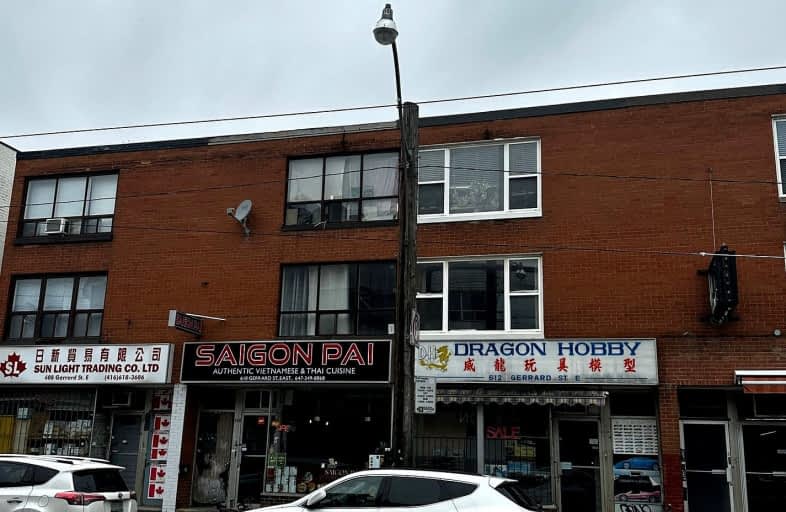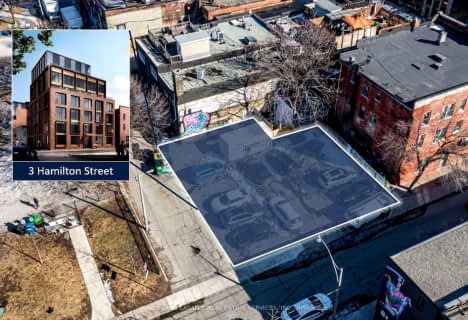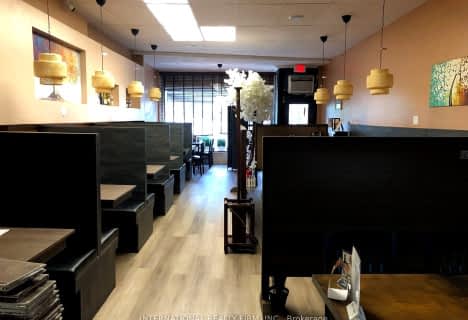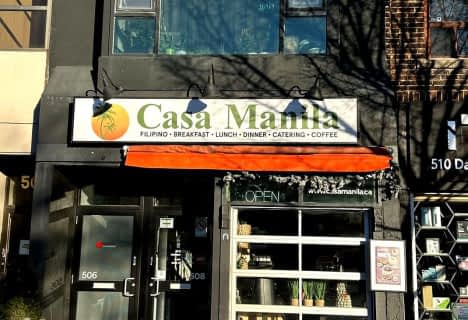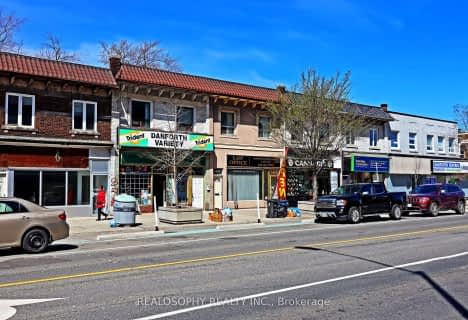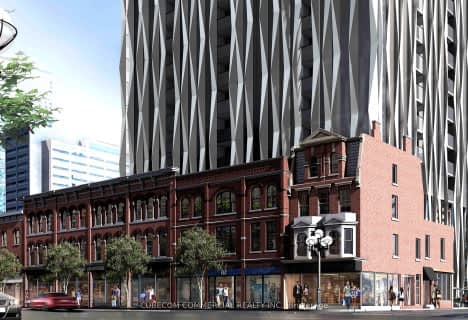
Quest Alternative School Senior
Elementary: PublicFirst Nations School of Toronto Junior Senior
Elementary: PublicQueen Alexandra Middle School
Elementary: PublicDundas Junior Public School
Elementary: PublicPape Avenue Junior Public School
Elementary: PublicWithrow Avenue Junior Public School
Elementary: PublicMsgr Fraser College (St. Martin Campus)
Secondary: CatholicInglenook Community School
Secondary: PublicSEED Alternative
Secondary: PublicEastdale Collegiate Institute
Secondary: PublicCALC Secondary School
Secondary: PublicRosedale Heights School of the Arts
Secondary: Public- 0 bath
- 0 bed
508 Danforth Avenue, Toronto, Ontario • M4K 1P6 • Playter Estates-Danforth
- 2 bath
- 0 bed
461 Parliament Street, Toronto, Ontario • M5A 3A3 • Cabbagetown-South St. James Town
