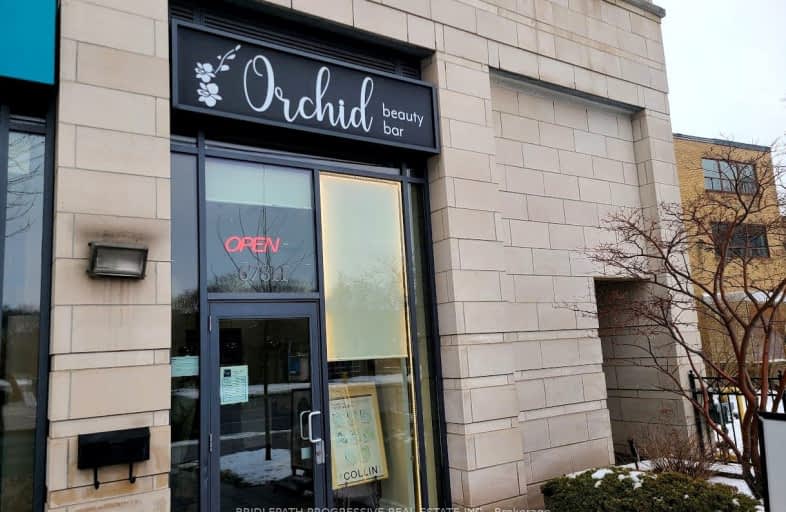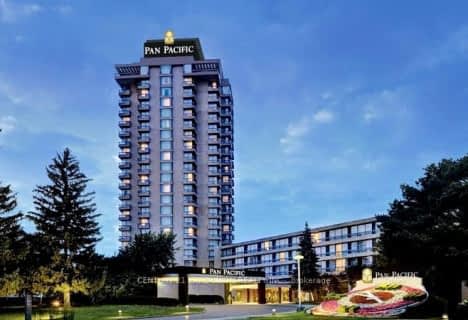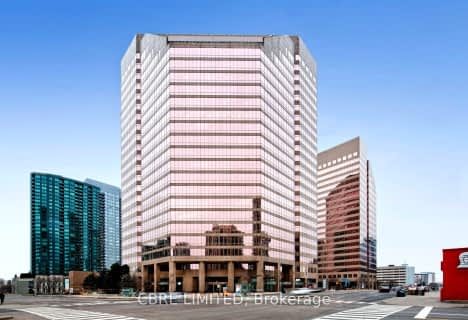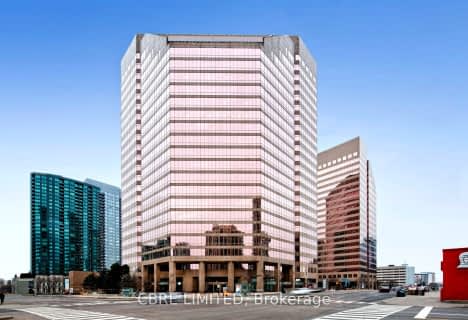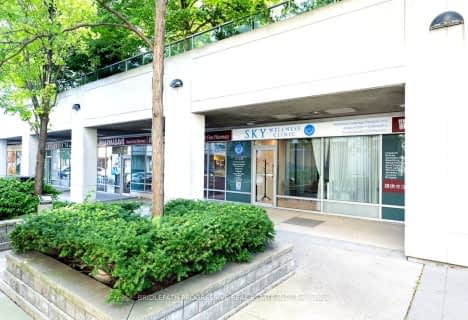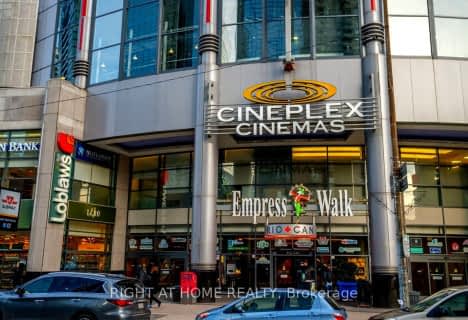
Harrison Public School
Elementary: Public
1.29 km
St Gabriel Catholic Catholic School
Elementary: Catholic
0.85 km
Hollywood Public School
Elementary: Public
0.96 km
Elkhorn Public School
Elementary: Public
0.27 km
Bayview Middle School
Elementary: Public
0.92 km
Dunlace Public School
Elementary: Public
1.05 km
St Andrew's Junior High School
Secondary: Public
2.06 km
Windfields Junior High School
Secondary: Public
1.61 km
École secondaire Étienne-Brûlé
Secondary: Public
1.96 km
Cardinal Carter Academy for the Arts
Secondary: Catholic
2.44 km
York Mills Collegiate Institute
Secondary: Public
1.99 km
Earl Haig Secondary School
Secondary: Public
2.09 km
