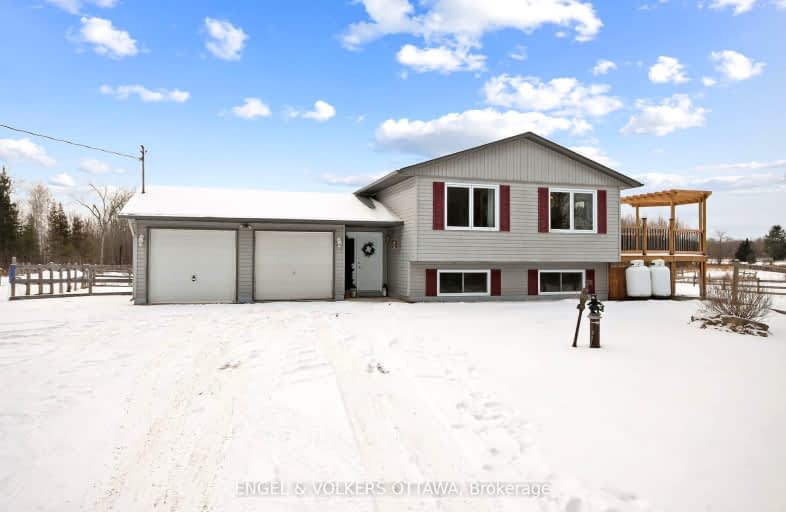Car-Dependent
- Almost all errands require a car.
0
/100
Somewhat Bikeable
- Most errands require a car.
26
/100

École élémentaire catholique J.-L.-Couroux
Elementary: Catholic
9.22 km
St Mary's Separate School
Elementary: Catholic
10.64 km
Carleton Place Intermediate School
Elementary: Public
10.57 km
Arklan Community Public School
Elementary: Public
10.84 km
Beckwith Public School
Elementary: Public
6.06 km
Caldwell Street Elementary School
Elementary: Public
10.36 km
Hanley Hall Catholic High School
Secondary: Catholic
19.01 km
St. Luke Catholic High School
Secondary: Catholic
20.60 km
Carleton Place High School
Secondary: Public
10.67 km
Notre Dame Catholic High School
Secondary: Catholic
11.95 km
Smiths Falls District Collegiate Institute
Secondary: Public
20.78 km
T R Leger School of Adult & Continuing Secondary School
Secondary: Public
11.66 km
-
Dunham Park
153 Dunham St, Carleton Place ON K7C 4N3 9.84km -
Work Out Area
134 Barclay St, Carleton Place ON K7C 4N3 9.85km -
Carleton Junction Pump Track and Skateboardpark
Carleton Place ON K7C 3S9 10.28km
-
TD Canada Trust Branch and ATM
565 McNeely Ave, Carleton Place ON K7C 0A8 8.78km -
TD Canada Trust ATM
565 McNeely Ave, Carleton Place ON K7C 0A8 8.79km -
TD Bank Financial Group
565 McNeely Ave, Carleton Place ON K7C 0A8 8.79km


