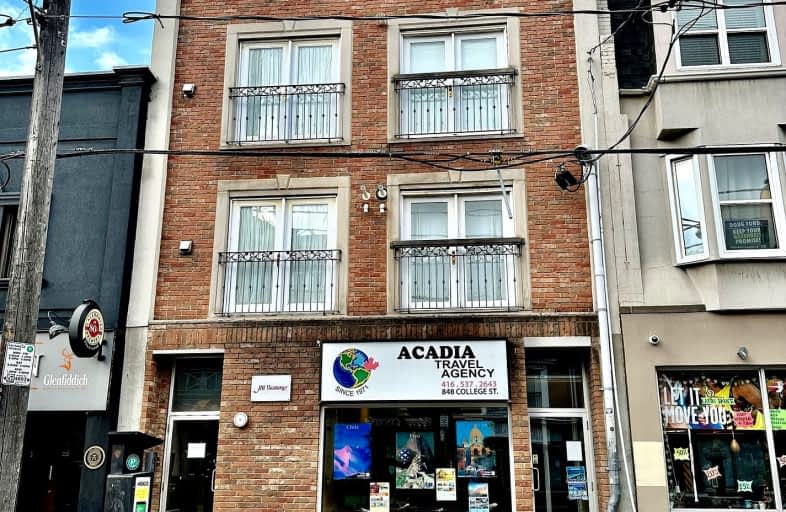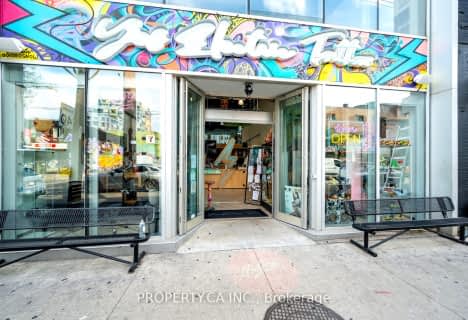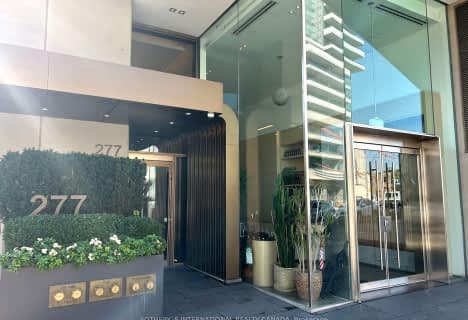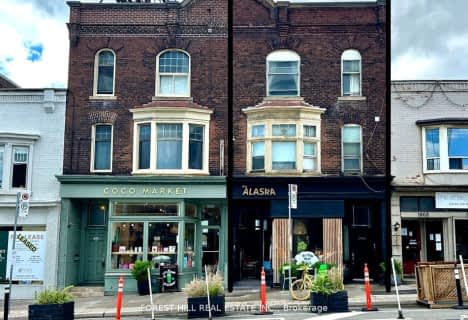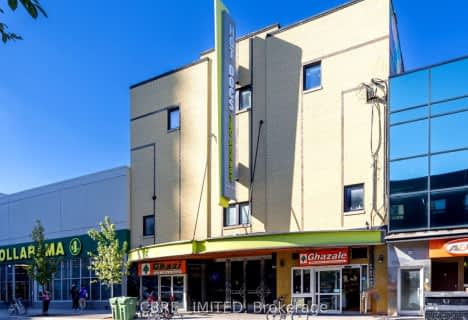
Delta Senior Alternative School
Elementary: PublicHorizon Alternative Senior School
Elementary: PublicMontrose Junior Public School
Elementary: PublicPope Francis Catholic School
Elementary: CatholicOssington/Old Orchard Junior Public School
Elementary: PublicDewson Street Junior Public School
Elementary: PublicALPHA II Alternative School
Secondary: PublicMsgr Fraser College (Southwest)
Secondary: CatholicWest End Alternative School
Secondary: PublicCentral Toronto Academy
Secondary: PublicSt Mary Catholic Academy Secondary School
Secondary: CatholicHarbord Collegiate Institute
Secondary: Public- 0 bath
- 0 bed
499 Queen Street West, Toronto, Ontario • M5V 2B4 • Waterfront Communities C01
