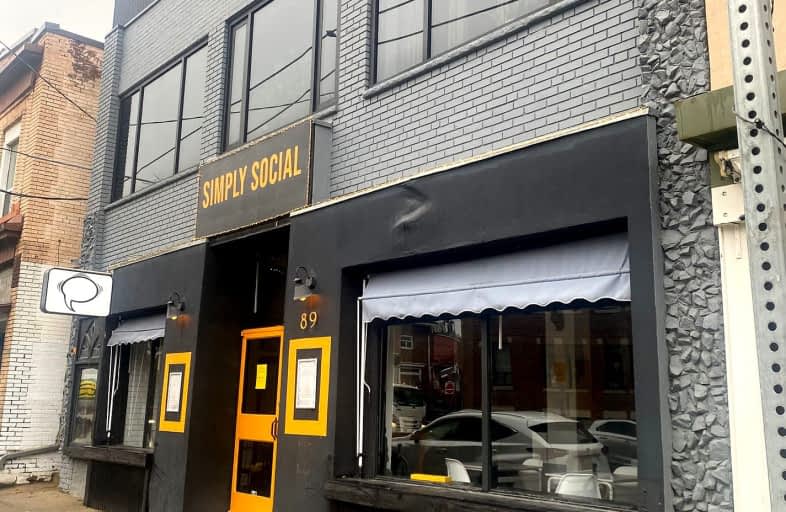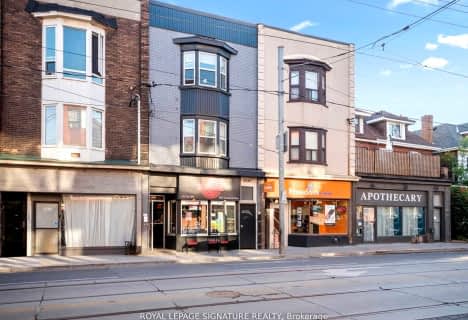
Shirley Street Junior Public School
Elementary: Public
1.13 km
Garden Avenue Junior Public School
Elementary: Public
0.23 km
St Vincent de Paul Catholic School
Elementary: Catholic
0.55 km
Parkdale Junior and Senior Public School
Elementary: Public
0.83 km
Howard Junior Public School
Elementary: Public
1.06 km
Fern Avenue Junior and Senior Public School
Elementary: Public
0.39 km
Caring and Safe Schools LC4
Secondary: Public
1.97 km
ÉSC Saint-Frère-André
Secondary: Catholic
1.31 km
École secondaire Toronto Ouest
Secondary: Public
1.38 km
Parkdale Collegiate Institute
Secondary: Public
0.92 km
Bloor Collegiate Institute
Secondary: Public
2.08 km
Bishop Marrocco/Thomas Merton Catholic Secondary School
Secondary: Catholic
1.67 km













