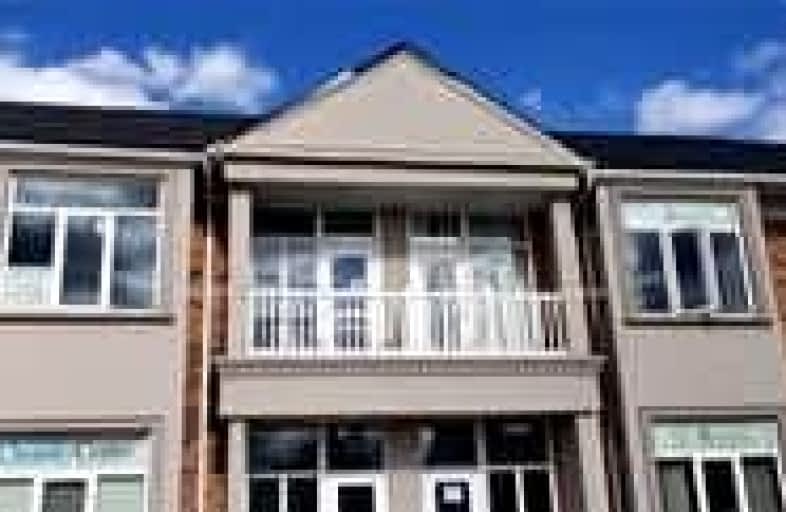
Ancaster Public School
Elementary: Public
0.86 km
Blaydon Public School
Elementary: Public
1.19 km
École élémentaire Mathieu-da-Costa
Elementary: Public
1.12 km
Downsview Public School
Elementary: Public
0.65 km
St Norbert Catholic School
Elementary: Catholic
1.14 km
St Raphael Catholic School
Elementary: Catholic
1.09 km
Yorkdale Secondary School
Secondary: Public
1.57 km
Downsview Secondary School
Secondary: Public
0.40 km
Madonna Catholic Secondary School
Secondary: Catholic
0.21 km
Chaminade College School
Secondary: Catholic
2.62 km
Dante Alighieri Academy
Secondary: Catholic
2.44 km
William Lyon Mackenzie Collegiate Institute
Secondary: Public
3.02 km
$XXX,XXX
- — bath
- — bed
3&4-80-90 Via Bagnato Avenue, Toronto, Ontario • M6A 3C6 • Englemount-Lawrence
$
$558,800
- 0 bath
- 0 bed
07-1150 Sheppard Avenue West, Toronto, Ontario • M3K 2B5 • York University Heights








