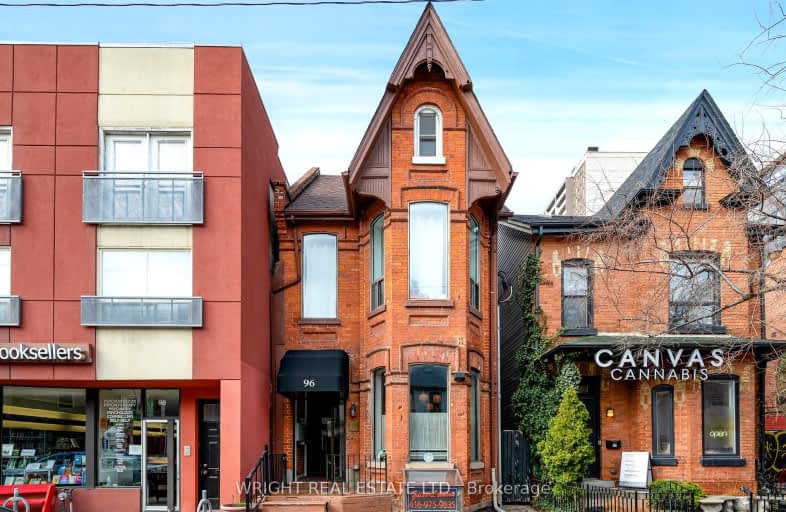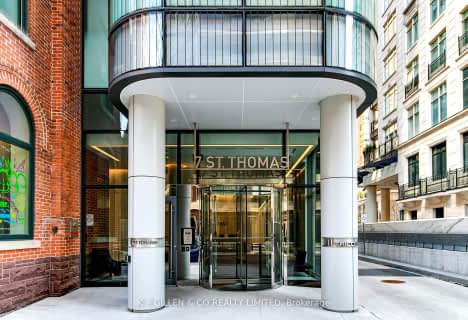
da Vinci School
Elementary: Public
0.42 km
Beverley School
Elementary: Public
1.01 km
Kensington Community School School Junior
Elementary: Public
0.76 km
Lord Lansdowne Junior and Senior Public School
Elementary: Public
0.46 km
Huron Street Junior Public School
Elementary: Public
0.83 km
King Edward Junior and Senior Public School
Elementary: Public
0.63 km
Msgr Fraser Orientation Centre
Secondary: Catholic
0.92 km
Subway Academy II
Secondary: Public
1.01 km
Msgr Fraser College (Alternate Study) Secondary School
Secondary: Catholic
0.96 km
Loretto College School
Secondary: Catholic
0.66 km
Harbord Collegiate Institute
Secondary: Public
0.91 km
Central Technical School
Secondary: Public
0.40 km














