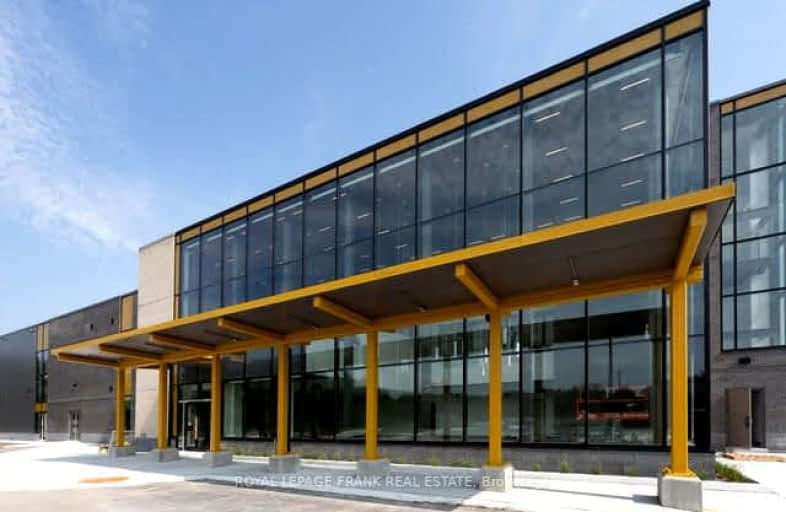
Goodwood Public School
Elementary: Public
8.88 km
St Joseph Catholic School
Elementary: Catholic
1.00 km
Scott Central Public School
Elementary: Public
7.27 km
Uxbridge Public School
Elementary: Public
0.34 km
Quaker Village Public School
Elementary: Public
0.91 km
Joseph Gould Public School
Elementary: Public
1.41 km
ÉSC Pape-François
Secondary: Catholic
18.06 km
Bill Hogarth Secondary School
Secondary: Public
24.69 km
Brooklin High School
Secondary: Public
20.12 km
Port Perry High School
Secondary: Public
14.06 km
Uxbridge Secondary School
Secondary: Public
1.37 km
Stouffville District Secondary School
Secondary: Public
18.67 km









