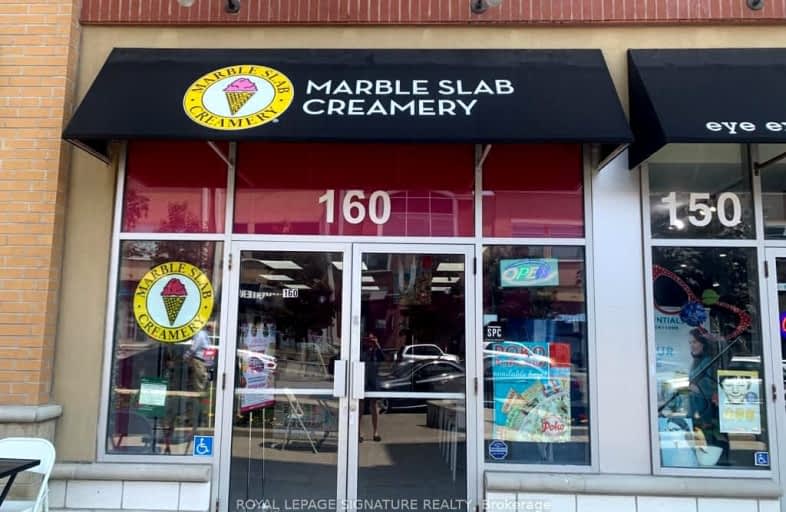
Blessed Scalabrini Catholic Elementary School
Elementary: Catholic
1.61 km
Westminster Public School
Elementary: Public
1.35 km
Brownridge Public School
Elementary: Public
0.83 km
Wilshire Elementary School
Elementary: Public
1.11 km
Rosedale Heights Public School
Elementary: Public
0.77 km
Ventura Park Public School
Elementary: Public
1.09 km
North West Year Round Alternative Centre
Secondary: Public
3.02 km
Newtonbrook Secondary School
Secondary: Public
2.92 km
Langstaff Secondary School
Secondary: Public
3.28 km
Vaughan Secondary School
Secondary: Public
1.94 km
Westmount Collegiate Institute
Secondary: Public
0.62 km
St Elizabeth Catholic High School
Secondary: Catholic
0.88 km
$
$129,000
- 0 bath
- 0 bed
J1-2061 Steeles Avenue West, Toronto, Ontario • M3J 3N3 • York University Heights





