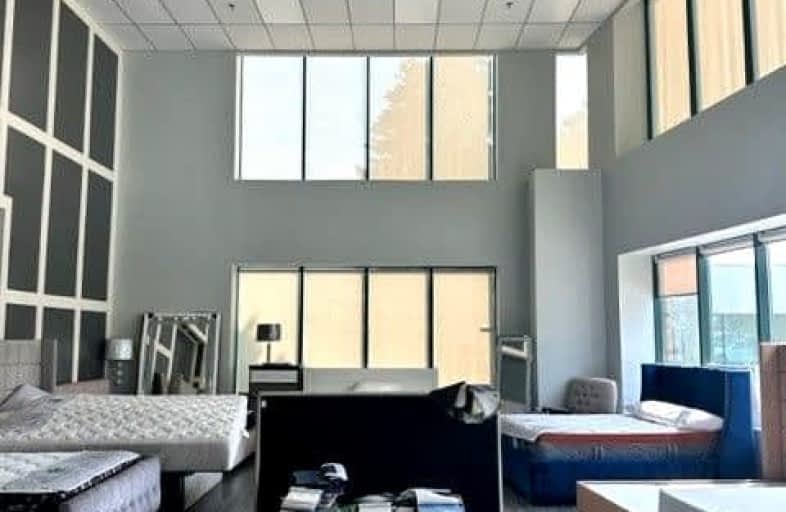
ACCESS Elementary
Elementary: Public
3.22 km
Father John Kelly Catholic Elementary School
Elementary: Catholic
2.83 km
Maple Creek Public School
Elementary: Public
2.88 km
Julliard Public School
Elementary: Public
1.92 km
Blessed Trinity Catholic Elementary School
Elementary: Catholic
2.98 km
St Emily Catholic Elementary School
Elementary: Catholic
2.68 km
St Luke Catholic Learning Centre
Secondary: Catholic
2.39 km
Tommy Douglas Secondary School
Secondary: Public
4.64 km
Father Bressani Catholic High School
Secondary: Catholic
3.79 km
Maple High School
Secondary: Public
2.53 km
St Joan of Arc Catholic High School
Secondary: Catholic
4.94 km
St Jean de Brebeuf Catholic High School
Secondary: Catholic
3.47 km


