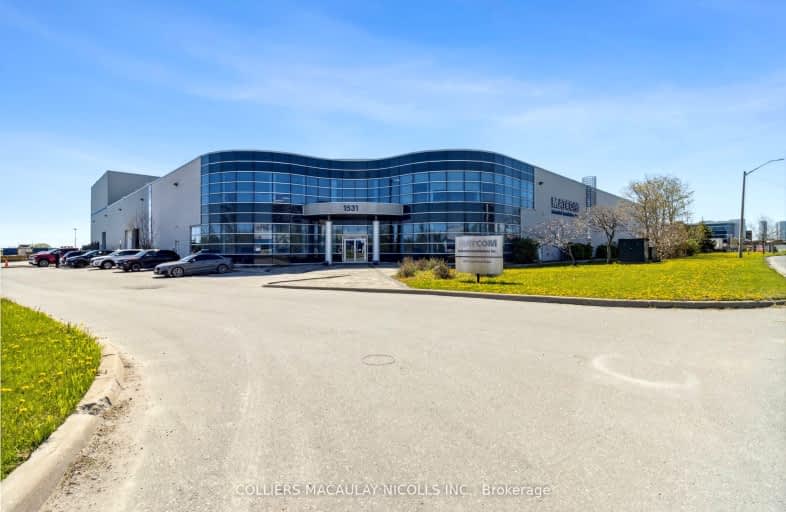
ACCESS Elementary
Elementary: Public
2.15 km
Father John Kelly Catholic Elementary School
Elementary: Catholic
1.80 km
ÉÉC Le-Petit-Prince
Elementary: Catholic
2.57 km
Maple Creek Public School
Elementary: Public
1.81 km
Julliard Public School
Elementary: Public
1.24 km
Blessed Trinity Catholic Elementary School
Elementary: Catholic
1.90 km
St Luke Catholic Learning Centre
Secondary: Catholic
2.86 km
Tommy Douglas Secondary School
Secondary: Public
4.14 km
Maple High School
Secondary: Public
1.55 km
St Joan of Arc Catholic High School
Secondary: Catholic
3.85 km
Stephen Lewis Secondary School
Secondary: Public
3.89 km
St Jean de Brebeuf Catholic High School
Secondary: Catholic
3.14 km


