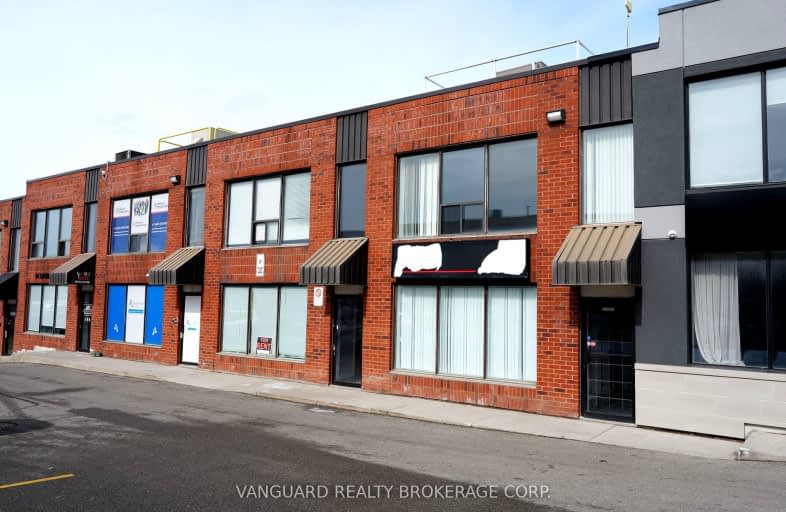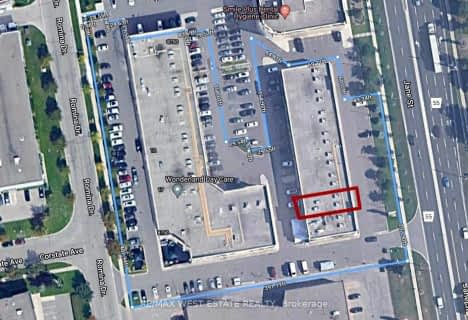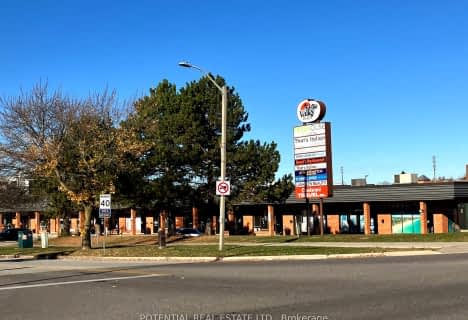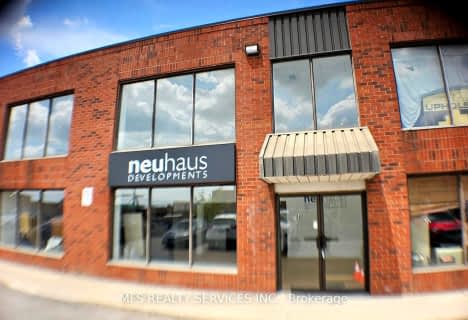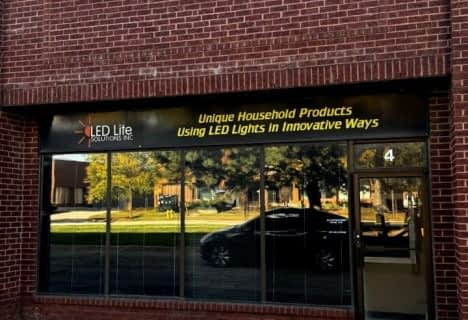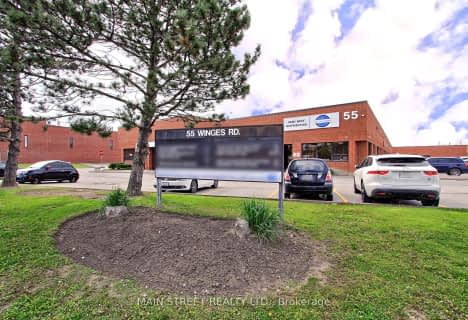
St John Bosco Catholic Elementary School
Elementary: CatholicSt Gabriel the Archangel Catholic Elementary School
Elementary: CatholicSt Clare Catholic Elementary School
Elementary: CatholicSt Gregory the Great Catholic Academy
Elementary: CatholicBlue Willow Public School
Elementary: PublicImmaculate Conception Catholic Elementary School
Elementary: CatholicSt Luke Catholic Learning Centre
Secondary: CatholicMsgr Fraser College (Norfinch Campus)
Secondary: CatholicWoodbridge College
Secondary: PublicFather Bressani Catholic High School
Secondary: CatholicMaple High School
Secondary: PublicSt Jean de Brebeuf Catholic High School
Secondary: Catholic- 0 bath
- 0 bed
108-7777 Weston Road, Vaughan, Ontario • L4L 0G9 • Vaughan Corporate Centre
- 0 bath
- 0 bed
155-7777 Weston Road, Vaughan, Ontario • L4L 0G9 • Vaughan Corporate Centre
- 0 bath
- 0 bed
106-7777 Weston Road, Vaughan, Ontario • L4L 0G9 • Vaughan Corporate Centre
- 0 bath
- 0 bed
204-90 Winges Road, Vaughan, Ontario • L4L 6A9 • Pine Valley Business Park
- 0 bath
- 0 bed
04-9 Caster Avenue, Vaughan, Ontario • L4L 5Z1 • Pine Valley Business Park
