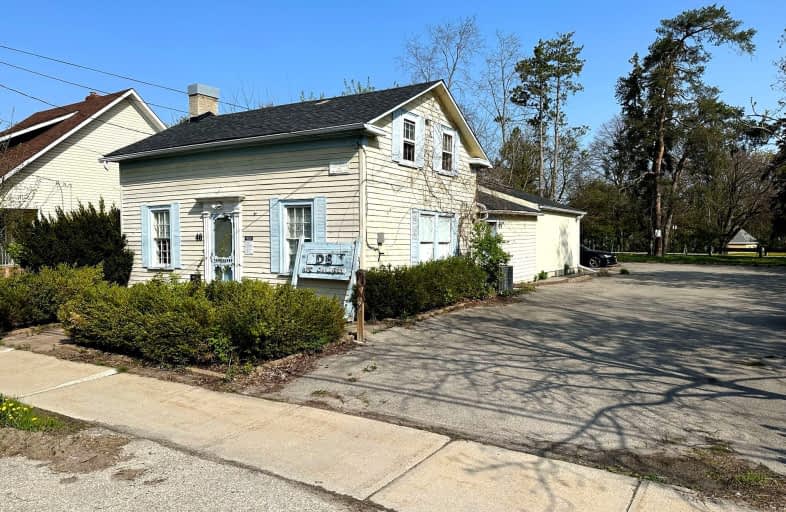
St Anthony Catholic Elementary School
Elementary: Catholic
1.70 km
E J Sand Public School
Elementary: Public
1.21 km
Woodland Public School
Elementary: Public
1.43 km
Thornhill Public School
Elementary: Public
0.59 km
Yorkhill Elementary School
Elementary: Public
1.59 km
Baythorn Public School
Elementary: Public
1.30 km
Thornlea Secondary School
Secondary: Public
2.40 km
Newtonbrook Secondary School
Secondary: Public
2.52 km
Brebeuf College School
Secondary: Catholic
2.47 km
Langstaff Secondary School
Secondary: Public
2.73 km
Thornhill Secondary School
Secondary: Public
0.86 km
Westmount Collegiate Institute
Secondary: Public
2.29 km


