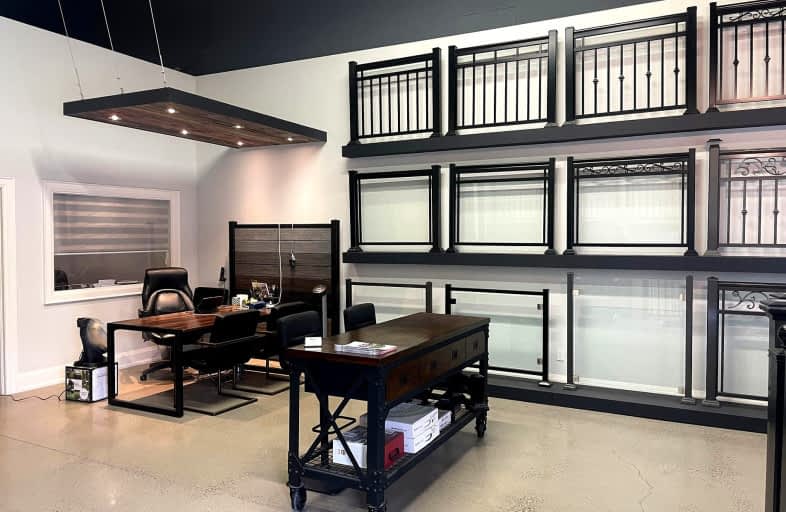
St Joseph The Worker Catholic Elementary School
Elementary: Catholic
2.71 km
Father John Kelly Catholic Elementary School
Elementary: Catholic
2.97 km
Our Lady of the Rosary Catholic Elementary School
Elementary: Catholic
2.70 km
Wilshire Elementary School
Elementary: Public
2.57 km
Glen Shields Public School
Elementary: Public
2.87 km
Forest Run Elementary School
Elementary: Public
2.59 km
Maple High School
Secondary: Public
3.75 km
Vaughan Secondary School
Secondary: Public
3.10 km
Westmount Collegiate Institute
Secondary: Public
3.52 km
St Joan of Arc Catholic High School
Secondary: Catholic
5.47 km
Stephen Lewis Secondary School
Secondary: Public
3.04 km
St Elizabeth Catholic High School
Secondary: Catholic
3.58 km







