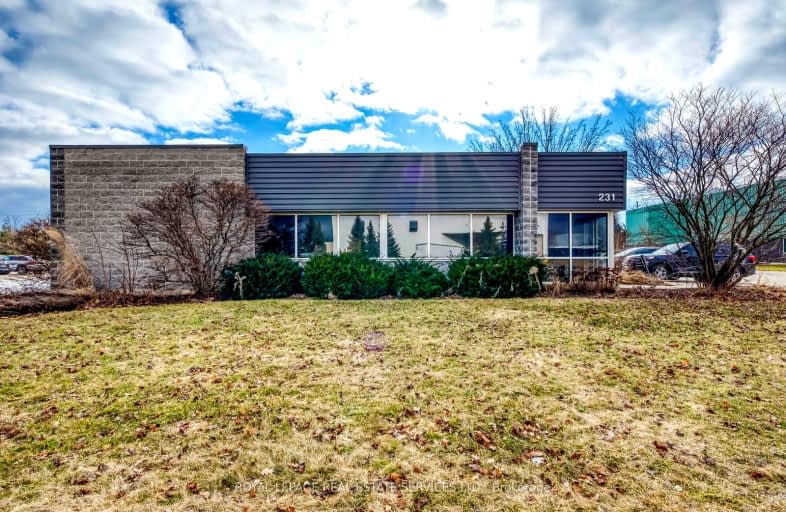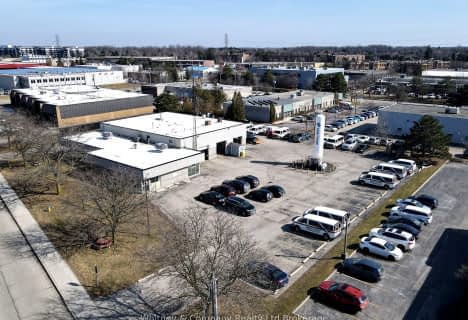
KidsAbility School
Elementary: Hospital
1.55 km
Lexington Public School
Elementary: Public
2.06 km
Sandowne Public School
Elementary: Public
2.47 km
Millen Woods Public School
Elementary: Public
1.06 km
St Luke Catholic Elementary School
Elementary: Catholic
1.05 km
Lester B Pearson PS Public School
Elementary: Public
1.03 km
St David Catholic Secondary School
Secondary: Catholic
3.30 km
Kitchener Waterloo Collegiate and Vocational School
Secondary: Public
6.36 km
Bluevale Collegiate Institute
Secondary: Public
4.38 km
Waterloo Collegiate Institute
Secondary: Public
3.83 km
Resurrection Catholic Secondary School
Secondary: Catholic
8.30 km
Cameron Heights Collegiate Institute
Secondary: Public
8.05 km



