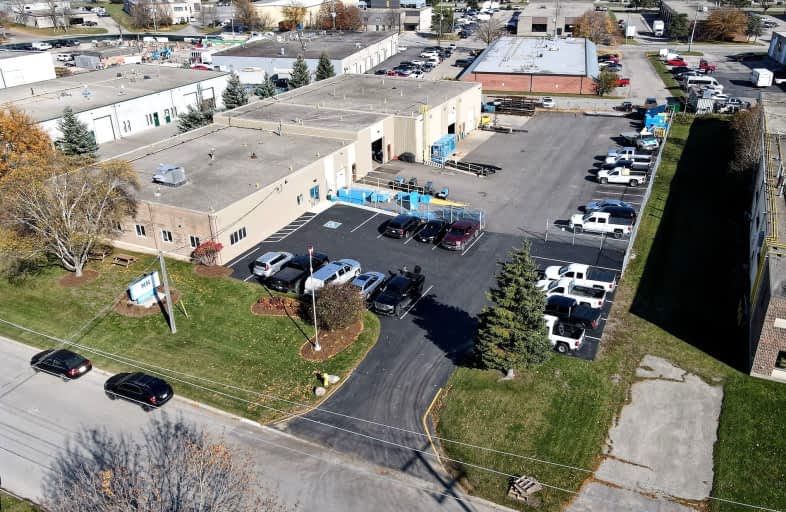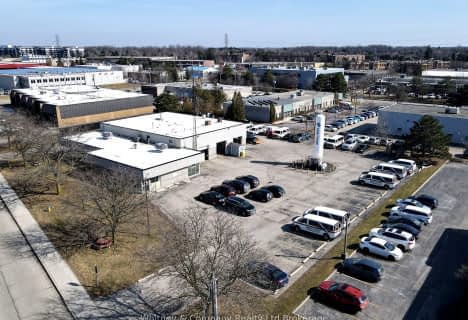
KidsAbility School
Elementary: Hospital
2.09 km
Winston Churchill Public School
Elementary: Public
2.34 km
Cedarbrae Public School
Elementary: Public
2.17 km
Sir Edgar Bauer Catholic Elementary School
Elementary: Catholic
1.84 km
N A MacEachern Public School
Elementary: Public
2.39 km
Northlake Woods Public School
Elementary: Public
2.17 km
St David Catholic Secondary School
Secondary: Catholic
2.67 km
Kitchener Waterloo Collegiate and Vocational School
Secondary: Public
6.22 km
Bluevale Collegiate Institute
Secondary: Public
4.83 km
Waterloo Collegiate Institute
Secondary: Public
3.13 km
Resurrection Catholic Secondary School
Secondary: Catholic
7.25 km
Sir John A Macdonald Secondary School
Secondary: Public
5.68 km



