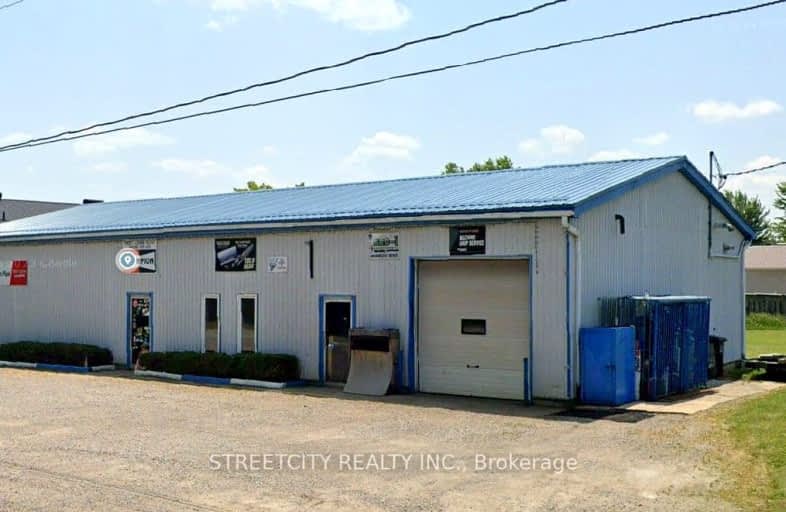
St Charles Separate School
Elementary: Catholic
18.28 km
St Mary's
Elementary: Catholic
0.83 km
Mosa Central Public School
Elementary: Public
16.39 km
Aldborough Public School
Elementary: Public
7.19 km
Dunwich-Dutton Public School
Elementary: Public
10.88 km
Ekcoe Central School
Elementary: Public
16.73 km
Glencoe District High School
Secondary: Public
17.38 km
Ridgetown District High School
Secondary: Public
28.44 km
West Elgin Secondary School
Secondary: Public
1.03 km
Holy Cross Catholic Secondary School
Secondary: Catholic
41.70 km
Parkside Collegiate Institute
Secondary: Public
38.16 km
Strathroy District Collegiate Institute
Secondary: Public
41.71 km


