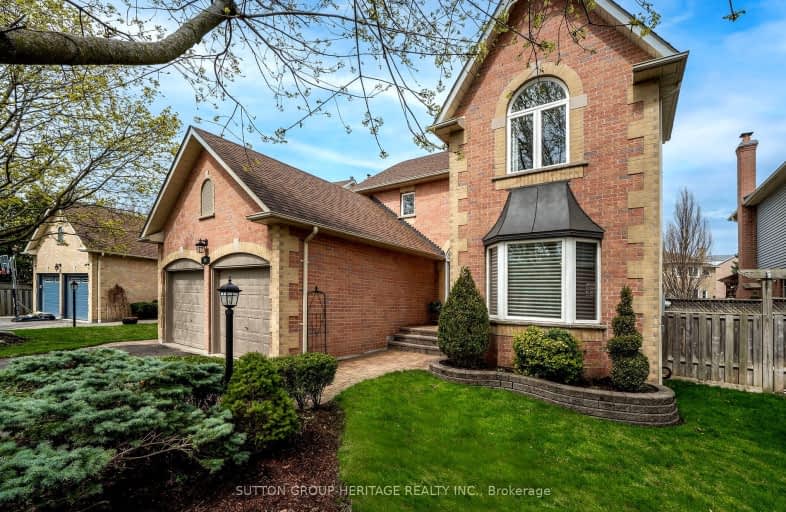
3D Walkthrough
Car-Dependent
- Most errands require a car.
28
/100
Some Transit
- Most errands require a car.
42
/100
Somewhat Bikeable
- Most errands require a car.
49
/100

All Saints Elementary Catholic School
Elementary: Catholic
1.97 km
Earl A Fairman Public School
Elementary: Public
1.20 km
St John the Evangelist Catholic School
Elementary: Catholic
0.72 km
St Marguerite d'Youville Catholic School
Elementary: Catholic
1.21 km
West Lynde Public School
Elementary: Public
1.13 km
Colonel J E Farewell Public School
Elementary: Public
1.06 km
ÉSC Saint-Charles-Garnier
Secondary: Catholic
4.47 km
Henry Street High School
Secondary: Public
1.68 km
All Saints Catholic Secondary School
Secondary: Catholic
1.91 km
Anderson Collegiate and Vocational Institute
Secondary: Public
3.36 km
Father Leo J Austin Catholic Secondary School
Secondary: Catholic
4.35 km
Donald A Wilson Secondary School
Secondary: Public
1.71 km
-
Whitby Soccer Dome
Whitby ON 1.57km -
Country Lane Park
Whitby ON 2.96km -
Baycliffe Park
67 Baycliffe Dr, Whitby ON L1P 1W7 2.95km
-
CIBC
101 Brock St N, Whitby ON L1N 4H3 1.83km -
CIBC Cash Dispenser
1755 Dundas St W, Whitby ON L1P 1Y9 1.82km -
TD Bank Financial Group
150 Consumers Dr, Whitby ON L1N 9S3 2.96km













