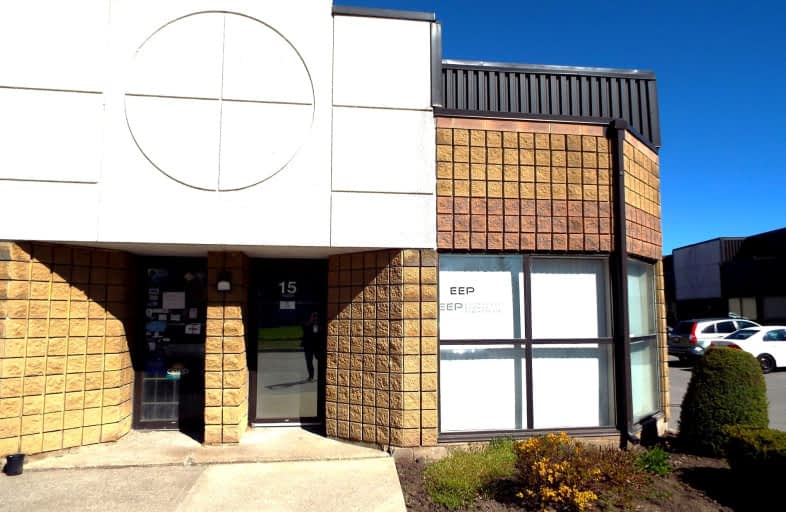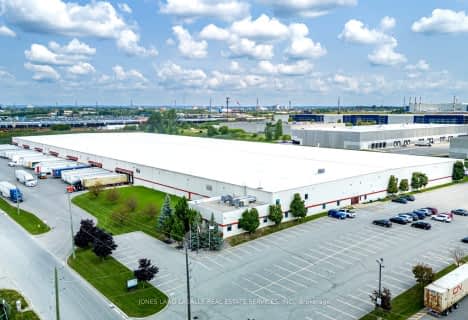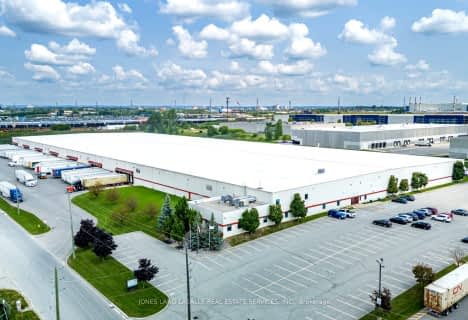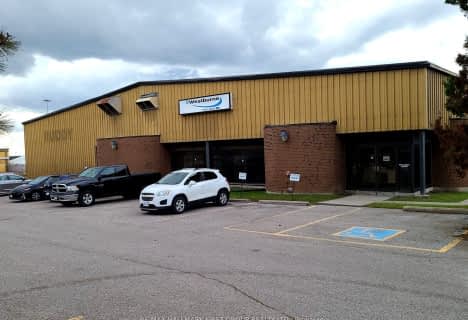
College Hill Public School
Elementary: Public
3.23 km
ÉÉC Corpus-Christi
Elementary: Catholic
3.57 km
St Thomas Aquinas Catholic School
Elementary: Catholic
3.64 km
ÉÉC Jean-Paul II
Elementary: Catholic
3.23 km
Waverly Public School
Elementary: Public
3.61 km
Bellwood Public School
Elementary: Public
2.65 km
DCE - Under 21 Collegiate Institute and Vocational School
Secondary: Public
4.87 km
Durham Alternative Secondary School
Secondary: Public
4.21 km
G L Roberts Collegiate and Vocational Institute
Secondary: Public
4.15 km
Henry Street High School
Secondary: Public
4.23 km
R S Mclaughlin Collegiate and Vocational Institute
Secondary: Public
5.67 km
Anderson Collegiate and Vocational Institute
Secondary: Public
4.09 km














