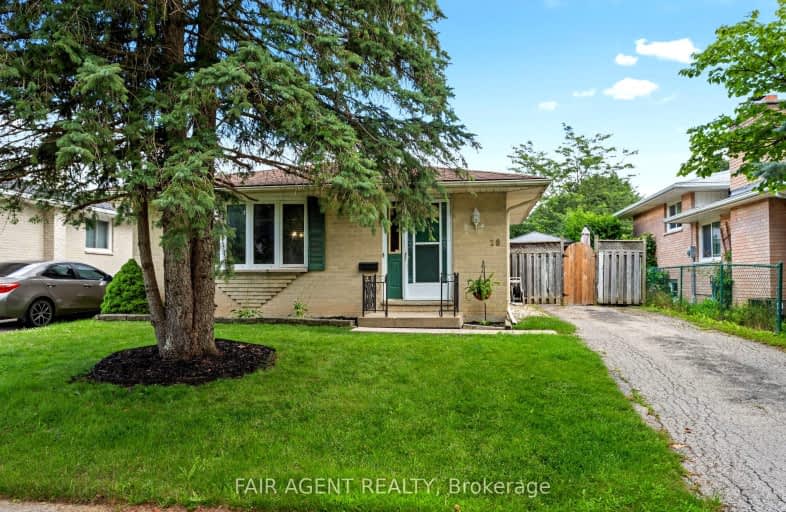Somewhat Walkable
- Some errands can be accomplished on foot.
65
/100
Some Transit
- Most errands require a car.
48
/100
Bikeable
- Some errands can be accomplished on bike.
52
/100

Nicholas Wilson Public School
Elementary: Public
1.59 km
Rick Hansen Public School
Elementary: Public
1.11 km
Sir Arthur Carty Separate School
Elementary: Catholic
1.37 km
Ashley Oaks Public School
Elementary: Public
1.49 km
St Anthony Catholic French Immersion School
Elementary: Catholic
0.61 km
White Oaks Public School
Elementary: Public
0.68 km
G A Wheable Secondary School
Secondary: Public
4.96 km
B Davison Secondary School Secondary School
Secondary: Public
5.62 km
Westminster Secondary School
Secondary: Public
5.19 km
London South Collegiate Institute
Secondary: Public
4.75 km
Regina Mundi College
Secondary: Catholic
4.35 km
Sir Wilfrid Laurier Secondary School
Secondary: Public
2.83 km
-
Ashley Oaks Public School
Ontario 1.5km -
Thames Talbot Land Trust
944 Western Counties Rd, London ON N6C 2V4 2.77km -
St. Lawrence Park
Ontario 3.49km
-
CIBC
1105 Wellington Rd (in White Oaks Mall), London ON N6E 1V4 0.57km -
BMO Bank of Montreal
1390 Wellington Rd, London ON N6E 1M5 1.12km -
Scotiabank
647 Wellington, London ON N6C 4R4 2.59km














