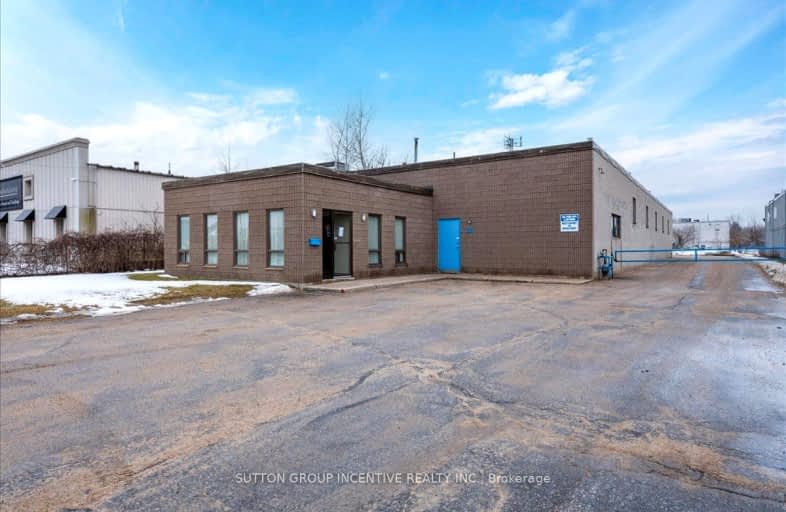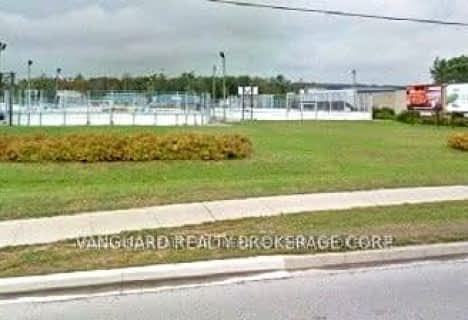
St Marys Separate School
Elementary: Catholic
1.16 km
ÉIC Nouvelle-Alliance
Elementary: Catholic
2.20 km
Andrew Hunter Elementary School
Elementary: Public
1.86 km
Portage View Public School
Elementary: Public
1.75 km
St Catherine of Siena School
Elementary: Catholic
2.20 km
Ferndale Woods Elementary School
Elementary: Public
2.03 km
Barrie Campus
Secondary: Public
3.04 km
ÉSC Nouvelle-Alliance
Secondary: Catholic
2.18 km
Simcoe Alternative Secondary School
Secondary: Public
1.90 km
Barrie North Collegiate Institute
Secondary: Public
3.46 km
St Joan of Arc High School
Secondary: Catholic
3.24 km
Innisdale Secondary School
Secondary: Public
3.10 km









