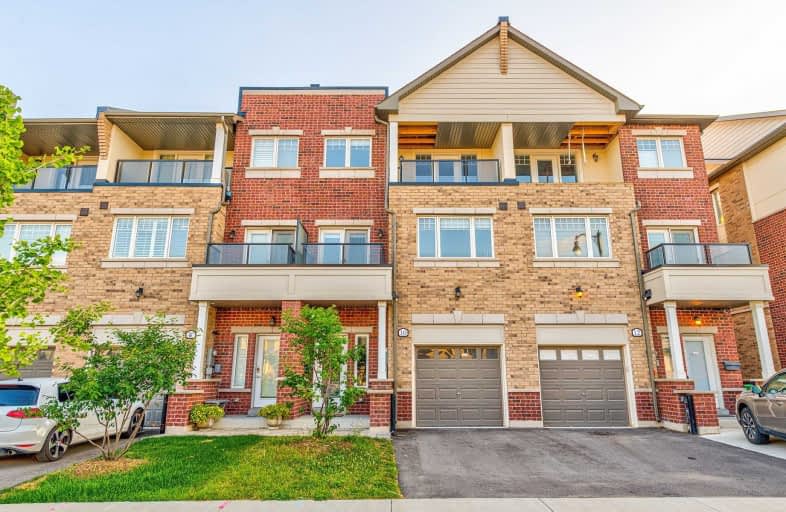
St. Alphonsa Catholic Elementary School
Elementary: Catholic
0.75 km
Whaley's Corners Public School
Elementary: Public
0.66 km
École élémentaire Jeunes sans frontières
Elementary: Public
1.74 km
Copeland Public School
Elementary: Public
2.35 km
Eldorado P.S. (Elementary)
Elementary: Public
0.47 km
Roberta Bondar Public School
Elementary: Public
2.14 km
École secondaire Jeunes sans frontières
Secondary: Public
1.75 km
ÉSC Sainte-Famille
Secondary: Catholic
3.04 km
St Augustine Secondary School
Secondary: Catholic
3.26 km
Brampton Centennial Secondary School
Secondary: Public
4.71 km
St. Roch Catholic Secondary School
Secondary: Catholic
5.14 km
David Suzuki Secondary School
Secondary: Public
4.39 km


