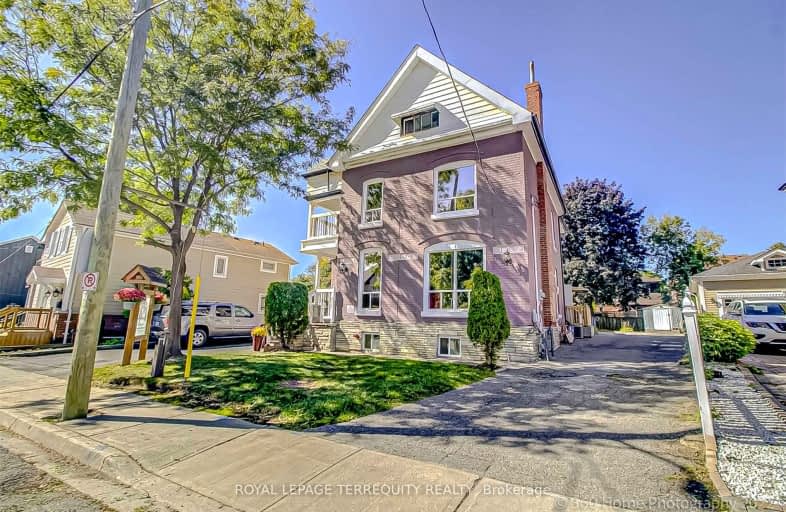
Our Lady of Fatima School
Elementary: Catholic
1.01 km
Glendale Public School
Elementary: Public
0.96 km
St Anne Separate School
Elementary: Catholic
0.91 km
Sir John A. Macdonald Senior Public School
Elementary: Public
0.91 km
Agnes Taylor Public School
Elementary: Public
0.99 km
Kingswood Drive Public School
Elementary: Public
1.24 km
Archbishop Romero Catholic Secondary School
Secondary: Catholic
0.66 km
Central Peel Secondary School
Secondary: Public
1.41 km
Cardinal Leger Secondary School
Secondary: Catholic
1.47 km
Brampton Centennial Secondary School
Secondary: Public
3.05 km
Notre Dame Catholic Secondary School
Secondary: Catholic
3.31 km
David Suzuki Secondary School
Secondary: Public
2.94 km






