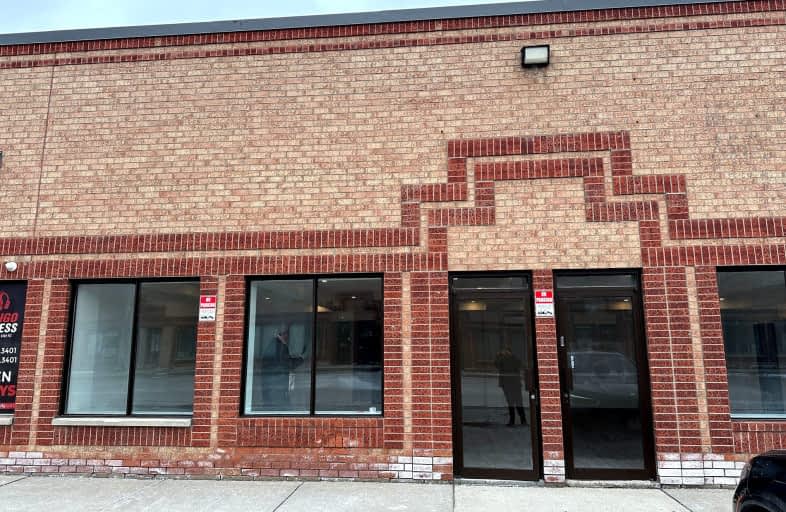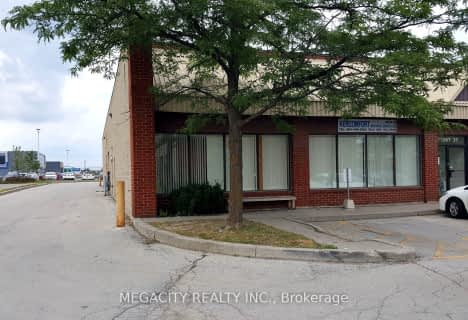Car-Dependent
- Most errands require a car.
44
/100
Good Transit
- Some errands can be accomplished by public transportation.
50
/100
Somewhat Bikeable
- Most errands require a car.
40
/100

Grenoble Public School
Elementary: Public
2.51 km
Father Francis McSpiritt Catholic Elementary School
Elementary: Catholic
1.94 km
Calderstone Middle Middle School
Elementary: Public
1.74 km
Red Willow Public School
Elementary: Public
1.79 km
Fairlawn Elementary Public School
Elementary: Public
2.16 km
Walnut Grove P.S. (Elementary)
Elementary: Public
2.47 km
Judith Nyman Secondary School
Secondary: Public
3.67 km
Holy Name of Mary Secondary School
Secondary: Catholic
2.94 km
Chinguacousy Secondary School
Secondary: Public
3.13 km
Cardinal Ambrozic Catholic Secondary School
Secondary: Catholic
3.64 km
Castlebrooke SS Secondary School
Secondary: Public
3.53 km
St Thomas Aquinas Secondary School
Secondary: Catholic
2.24 km
-
Rowntree Mills Park
Islington Ave (at Finch Ave W), Toronto ON 10.71km -
Martin Grove Gardens Park
31 Lavington Dr, Toronto ON 13.45km -
Dicks Dam Park
Caledon ON 14km
-
TD Bank Financial Group
3978 Cottrelle Blvd, Brampton ON L6P 2R1 4.42km -
Scotiabank
140 Father Tobin Rd, Brampton ON L6R 3P1 4.67km -
Scotiabank
490 Great Lakes Dr, Brampton ON L6R 0R2 6.08km




