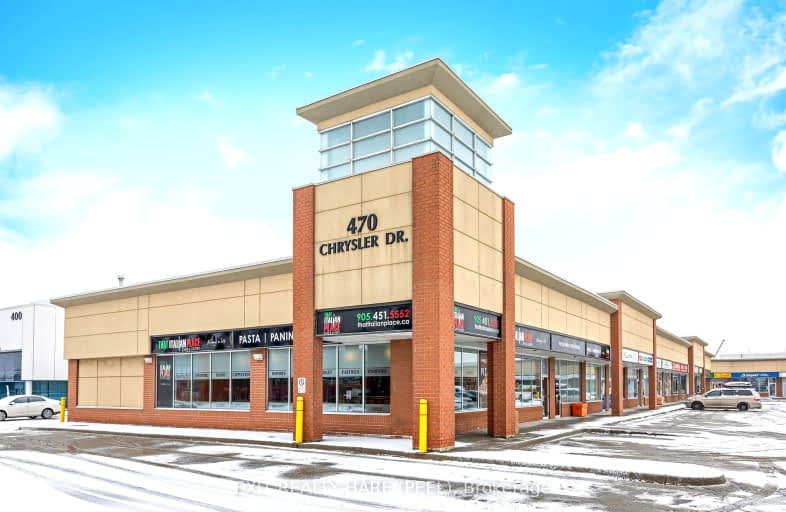
Jefferson Public School
Elementary: PublicGrenoble Public School
Elementary: PublicSt Jean Brebeuf Separate School
Elementary: CatholicSt John Bosco School
Elementary: CatholicGoldcrest Public School
Elementary: PublicGreenbriar Senior Public School
Elementary: PublicJudith Nyman Secondary School
Secondary: PublicHoly Name of Mary Secondary School
Secondary: CatholicChinguacousy Secondary School
Secondary: PublicBramalea Secondary School
Secondary: PublicSandalwood Heights Secondary School
Secondary: PublicSt Thomas Aquinas Secondary School
Secondary: Catholic- 0 bath
- 0 bed
42-43-2053 Williams Parkway, Brampton, Ontario • L6S 5T4 • Gore Industrial North




