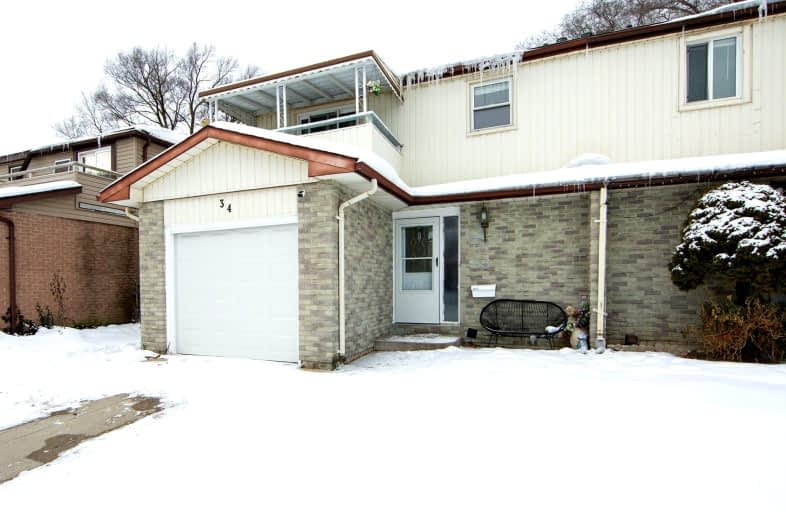Car-Dependent
- Most errands require a car.
35
/100
Some Transit
- Most errands require a car.
43
/100
Somewhat Bikeable
- Most errands require a car.
49
/100

Nicholas Wilson Public School
Elementary: Public
1.48 km
Arthur Stringer Public School
Elementary: Public
0.75 km
C C Carrothers Public School
Elementary: Public
2.12 km
St Francis School
Elementary: Catholic
0.62 km
Wilton Grove Public School
Elementary: Public
0.68 km
Glen Cairn Public School
Elementary: Public
1.45 km
G A Wheable Secondary School
Secondary: Public
3.39 km
Thames Valley Alternative Secondary School
Secondary: Public
5.83 km
B Davison Secondary School Secondary School
Secondary: Public
4.00 km
London South Collegiate Institute
Secondary: Public
4.39 km
Regina Mundi College
Secondary: Catholic
5.58 km
Sir Wilfrid Laurier Secondary School
Secondary: Public
0.49 km
-
Nicholas Wilson Park
Ontario 1.02km -
Past Presidents Park
London ON 1.06km -
Ebury Park
1.14km
-
TD Bank Financial Group
1086 Commissioners Rd E, London ON N5Z 4W8 1.96km -
TD Canada Trust ATM
1086 Commissioners Rd E, London ON N5Z 4W8 1.97km -
Annie Morneau - Mortgage Agent - Mortgage Alliance
920 Commissioners Rd E, London ON N5Z 3J1 2.05km







